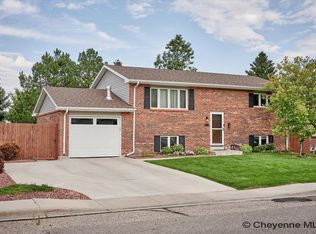Sold on 10/18/23
Price Unknown
4722 Maple Way, Cheyenne, WY 82009
4beds
1,728sqft
City Residential, Residential
Built in 1973
6,969.6 Square Feet Lot
$366,300 Zestimate®
$--/sqft
$2,012 Estimated rent
Home value
$366,300
$348,000 - $385,000
$2,012/mo
Zestimate® history
Loading...
Owner options
Explore your selling options
What's special
Welcome to this stunningly remodeled home! This is a beautiful 4 bedroom, 2 bath with over 1700 sqft of living space. It showcases a modern design with a large central island that's perfect for preparing meals and entertaining guests. The interior of this house has been given a fresh makeover, boasting new doors, trim, carpet, cabinets, granite countertops, LTV flooring, and tile in the bathrooms along with new windows. It has a low maintenance exterior, a large shed in the backyard, and a great deck to enjoy on those nice days. Interior photos are from previous stagging. Exterior is recently.
Zillow last checked: 8 hours ago
Listing updated: October 19, 2023 at 08:12am
Listed by:
Phillip Bowling 307-760-0708,
#1 Properties
Bought with:
Tania Riedel
RE/MAX Capitol Properties
Source: Cheyenne BOR,MLS#: 90738
Facts & features
Interior
Bedrooms & bathrooms
- Bedrooms: 4
- Bathrooms: 2
- Full bathrooms: 1
- 3/4 bathrooms: 1
Primary bedroom
- Level: Upper
- Area: 117
- Dimensions: 13 x 9
Bedroom 2
- Level: Upper
- Area: 100
- Dimensions: 10 x 10
Bedroom 3
- Level: Lower
- Area: 126
- Dimensions: 14 x 9
Bedroom 4
- Level: Lower
- Area: 154
- Dimensions: 14 x 11
Bathroom 1
- Features: Full
- Level: Upper
Bathroom 2
- Features: 3/4
- Level: Lower
Dining room
- Level: Upper
- Area: 60
- Dimensions: 10 x 6
Family room
- Level: Lower
- Area: 322
- Dimensions: 23 x 14
Kitchen
- Level: Upper
- Area: 99
- Dimensions: 11 x 9
Living room
- Level: Upper
- Area: 182
- Dimensions: 14 x 13
Heating
- Forced Air, Natural Gas
Cooling
- None
Appliances
- Included: Dishwasher, Disposal, Dryer, Microwave, Range, Refrigerator, Washer
- Laundry: Lower Level
Features
- Granite Counters
- Flooring: Laminate, Tile
- Has fireplace: No
- Fireplace features: None
Interior area
- Total structure area: 1,728
- Total interior livable area: 1,728 sqft
- Finished area above ground: 864
Property
Parking
- Total spaces: 1
- Parking features: 1 Car Attached
- Attached garage spaces: 1
Accessibility
- Accessibility features: None
Features
- Levels: Bi-Level
- Patio & porch: Deck
Lot
- Size: 6,969 sqft
- Dimensions: 6767
Details
- Additional structures: Utility Shed
- Parcel number: 12088003400320
- Special conditions: None of the Above
Construction
Type & style
- Home type: SingleFamily
- Property subtype: City Residential, Residential
Materials
- Brick, Wood/Hardboard
- Foundation: Walk-Up, Garden/Daylight
- Roof: Composition/Asphalt
Condition
- New construction: No
- Year built: 1973
Utilities & green energy
- Electric: Black Hills Energy
- Gas: Black Hills Energy
- Sewer: City Sewer
- Water: Public
- Utilities for property: Cable Connected
Community & neighborhood
Location
- Region: Cheyenne
- Subdivision: Buffalo Ridge
Other
Other facts
- Listing agreement: N
- Listing terms: Cash,Conventional,FHA,VA Loan
Price history
| Date | Event | Price |
|---|---|---|
| 10/18/2023 | Sold | -- |
Source: | ||
| 10/11/2023 | Pending sale | $355,000$205/sqft |
Source: | ||
| 8/31/2023 | Price change | $355,000-1.4%$205/sqft |
Source: | ||
| 7/28/2023 | Listed for sale | $360,000+10.8%$208/sqft |
Source: | ||
| 5/15/2021 | Listing removed | -- |
Source: Owner | ||
Public tax history
| Year | Property taxes | Tax assessment |
|---|---|---|
| 2024 | $1,902 +0.6% | $26,893 +0.6% |
| 2023 | $1,890 +6.1% | $26,726 +8.3% |
| 2022 | $1,781 +12.1% | $24,676 +12.4% |
Find assessor info on the county website
Neighborhood: 82009
Nearby schools
GreatSchools rating
- 4/10Buffalo Ridge Elementary SchoolGrades: K-4Distance: 0.4 mi
- 3/10Carey Junior High SchoolGrades: 7-8Distance: 1 mi
- 4/10East High SchoolGrades: 9-12Distance: 1 mi
