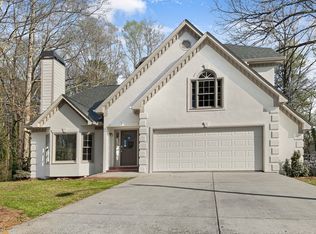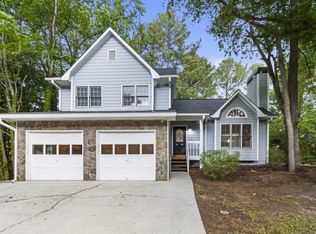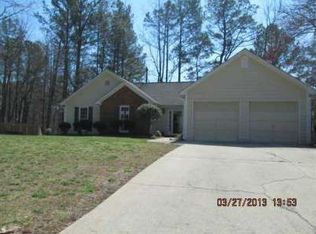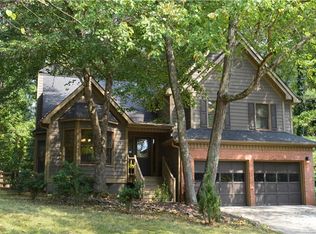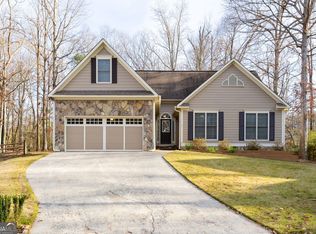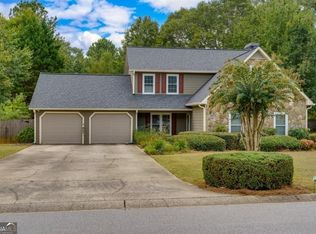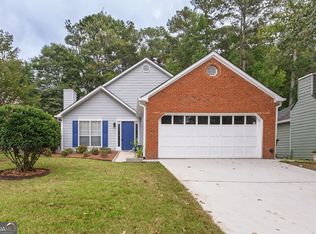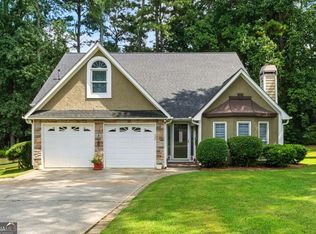Tucked away in the highly sought-after Country Walk subdivision, this charming 3 bed, 3 bath home offers the perfect setting to celebrate the season with spacious living areas, cozy comforts, and room for gathering with the people who matter most. From quiet mornings by the fireplace to festive dinners in the spacious dining room, this home invites you to make lasting memories all year long. Nestled at the end of a quiet cul-de-sac, this beautifully maintained home features classic curb appeal, mature landscaping, and a welcoming two-car garage. Inside, you'll find a bright, open living room with vaulted ceilings, a brick fireplace, and large windows that fill the home with natural light. The adjacent formal dining room offers plenty of space for holiday meals and celebrations, complemented by timeless wainscoting and an open layout that makes entertaining easy. The oversized primary suite offers a peaceful escape with large windows, plush carpet, and ample room for king-sized furniture. A generous walk-in closet provides excellent storage, while the ensuite bath features a soaking tub, separate shower, long vanity, and great natural light for everyday comfort. Two additional bathrooms are clean, functional, and well-designed, with a full bath serving the secondary bedrooms and a convenient half bath for guests and busy households. A spacious den expands your living potential with a versatile space perfect for a: Guest suite, Home gym, Playroom, Media room or Office. With tile flooring, recessed lighting, and outdoor access, this den adapts to your needs with ease. Enjoy peaceful mornings or weekend gatherings in the tree-lined backyard, offering privacy and outdoor potential. The cul-de-sac location means low traffic, ideal for kids, pets, or evening strolls. Country Walk is known for its sidewalk-lined streets, family-friendly atmosphere, swim/tennis amenities, and active community events, making it one of the most desirable neighborhoods in Powder Springs. You're also moments from local favorites like: Silver Comet Trail Tramore Park & Wildhorse Creek Park Downtown Powder Springs dining & shopping East-West Connector conveniences Plus, enjoy easy access to: I-20 & I-285 Downtown Atlanta (approx. 30 min) The Battery, Truist Park & Cumberland (approx. 25 min) Whether commuting, exploring, or enjoying a night out, you're perfectly located. With space to gather, room to grow, and a community-focused neighborhood, this Country Walk home combines comfort, convenience, and charm in one exceptional package. Start the season and the new year in a home that feels just right. Don't miss it schedule your showing today!
Active
$355,000
4722 Bradford Ln, Powder Springs, GA 30127
3beds
2,068sqft
Est.:
Single Family Residence
Built in 1989
0.27 Acres Lot
$-- Zestimate®
$172/sqft
$-- HOA
What's special
Brick fireplaceCozy comfortsSpacious dining roomGenerous walk-in closetRecessed lightingSeparate showerLong vanity
- 2 days |
- 479 |
- 20 |
Zillow last checked: 8 hours ago
Listing updated: December 07, 2025 at 10:06pm
Listed by:
Sharad Peterson 202-579-9324,
Keller Williams Realty Atl. Partners
Source: GAMLS,MLS#: 10653185
Tour with a local agent
Facts & features
Interior
Bedrooms & bathrooms
- Bedrooms: 3
- Bathrooms: 3
- Full bathrooms: 2
- 1/2 bathrooms: 1
Rooms
- Room types: Family Room
Kitchen
- Features: Solid Surface Counters
Heating
- Central, Natural Gas
Cooling
- Ceiling Fan(s), Central Air
Appliances
- Included: Dishwasher, Microwave, Refrigerator, Stainless Steel Appliance(s)
- Laundry: Laundry Closet
Features
- Soaking Tub, Vaulted Ceiling(s), Walk-In Closet(s)
- Flooring: Carpet
- Basement: None
- Has fireplace: Yes
- Fireplace features: Gas Starter, Living Room
- Common walls with other units/homes: No Common Walls
Interior area
- Total structure area: 2,068
- Total interior livable area: 2,068 sqft
- Finished area above ground: 2,068
- Finished area below ground: 0
Property
Parking
- Parking features: Garage, Over 1 Space per Unit
- Has garage: Yes
Features
- Levels: Two
- Stories: 2
- Patio & porch: Patio
- Fencing: Privacy
- Body of water: None
Lot
- Size: 0.27 Acres
- Features: Cul-De-Sac
Details
- Parcel number: 19072901250
Construction
Type & style
- Home type: SingleFamily
- Architectural style: Other
- Property subtype: Single Family Residence
Materials
- Other
- Foundation: Slab
- Roof: Composition
Condition
- Resale
- New construction: No
- Year built: 1989
Utilities & green energy
- Sewer: Public Sewer
- Water: Public
- Utilities for property: Cable Available, Electricity Available
Community & HOA
Community
- Features: Clubhouse, Park, Pool, Tennis Court(s)
- Subdivision: Country Walk
HOA
- Has HOA: Yes
- Services included: Swimming, Tennis
Location
- Region: Powder Springs
Financial & listing details
- Price per square foot: $172/sqft
- Tax assessed value: $357,000
- Annual tax amount: $4,031
- Date on market: 12/8/2025
- Listing agreement: Exclusive Right To Sell
- Listing terms: Conventional,FHA,VA Loan
- Electric utility on property: Yes
Estimated market value
Not available
Estimated sales range
Not available
$2,298/mo
Price history
Price history
| Date | Event | Price |
|---|---|---|
| 12/8/2025 | Listed for sale | $355,000-1.1%$172/sqft |
Source: | ||
| 10/1/2025 | Listing removed | $359,000$174/sqft |
Source: | ||
| 6/6/2025 | Price change | $359,000-1.6%$174/sqft |
Source: | ||
| 5/7/2025 | Price change | $364,900-2.2%$176/sqft |
Source: | ||
| 3/28/2025 | Listed for sale | $373,000+4.5%$180/sqft |
Source: | ||
Public tax history
Public tax history
| Year | Property taxes | Tax assessment |
|---|---|---|
| 2024 | $4,305 -0.6% | $142,800 -0.6% |
| 2023 | $4,332 +29.4% | $143,668 +30.2% |
| 2022 | $3,348 +17.3% | $110,312 +17.3% |
Find assessor info on the county website
BuyAbility℠ payment
Est. payment
$2,027/mo
Principal & interest
$1714
Property taxes
$189
Home insurance
$124
Climate risks
Neighborhood: 30127
Nearby schools
GreatSchools rating
- 8/10Varner Elementary SchoolGrades: PK-5Distance: 1.4 mi
- 5/10Tapp Middle SchoolGrades: 6-8Distance: 1.3 mi
- 5/10Mceachern High SchoolGrades: 9-12Distance: 1.7 mi
Schools provided by the listing agent
- Elementary: Varner
- Middle: Tapp
- High: Mceachern
Source: GAMLS. This data may not be complete. We recommend contacting the local school district to confirm school assignments for this home.
- Loading
- Loading
