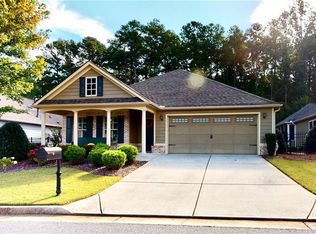Welcome Home! Hard to find ranch in sought after community. Home shows like new! Beautiful hardwood floors, gorgeous plantation shutters, skylights, incredible open layout with lots of natural light. Wonderful covered patio overlooks gorgeous landscaped courtyard. Spacious family room with cozy fireplace, large sunroom, entertainer's kitchen with all the right ingredients. Expansive master retreat. Guest house with full bath and kitchenette. Close to 75 and 285. 55+ community. It's All Here. No need to sacrifice. Come Today!
This property is off market, which means it's not currently listed for sale or rent on Zillow. This may be different from what's available on other websites or public sources.
