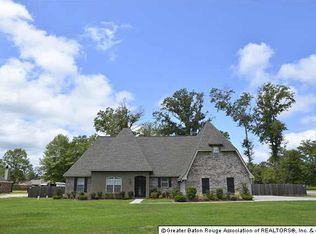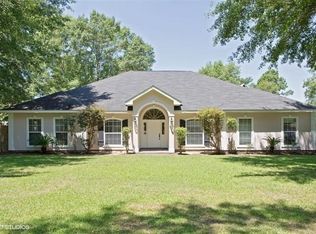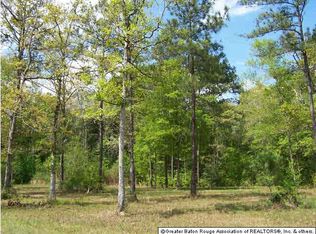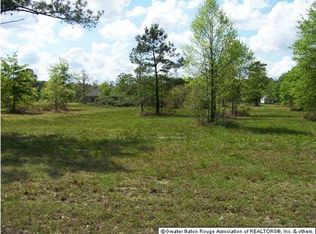Sold on 01/27/23
Price Unknown
47215 Milton Rd, Tickfaw, LA 70466
4beds
2,175sqft
Single Family Residence, Residential
Built in 2010
1.17 Acres Lot
$359,500 Zestimate®
$--/sqft
$2,145 Estimated rent
Home value
$359,500
$342,000 - $377,000
$2,145/mo
Zestimate® history
Loading...
Owner options
Explore your selling options
What's special
Only minutes from the interstate, this gorgeous home sits on a 1.17 park-like acre lot. Step inside this home to enjoy the open/split floor plan design, 10ft ceilings, crown molding, gas fireplace, granite countertops, and custom cabinets. The master bedroom features a luxurious ensuite bathroom with dual vanities, a jacuzzi tub, and stand up shower. Walk out back to a spacious, fully fenced in back yard with a nice size covered patio for entertaining. Schedule your private showing today!
Zillow last checked: 8 hours ago
Listing updated: December 21, 2023 at 01:38pm
Listed by:
Kyle Evans,
Keller Williams Realty-First Choice,
Matthew Rogillio,
Keller Williams Realty-First Choice
Source: ROAM MLS,MLS#: 2022018228
Facts & features
Interior
Bedrooms & bathrooms
- Bedrooms: 4
- Bathrooms: 2
- Full bathrooms: 2
Primary bedroom
- Features: En Suite Bath
- Level: First
- Area: 273
- Dimensions: 14 x 19.5
Bedroom 1
- Level: First
- Area: 145.6
- Dimensions: 13 x 11.2
Bedroom 2
- Level: First
- Area: 133.2
- Dimensions: 12 x 11.1
Bedroom 3
- Level: First
- Area: 183.6
- Dimensions: 12 x 15.3
Dining room
- Level: First
- Area: 179.3
- Width: 11
Kitchen
- Level: First
- Area: 111.55
Heating
- Central
Cooling
- Central Air, Ceiling Fan(s)
Appliances
- Included: Electric Cooktop, Dishwasher, Microwave, Oven
- Laundry: Laundry Room
Features
- Ceiling 9'+, Crown Molding
- Flooring: Ceramic Tile, Wood
- Attic: Attic Access
- Number of fireplaces: 1
- Fireplace features: Gas Log
Interior area
- Total structure area: 2,175
- Total interior livable area: 2,175 sqft
Property
Parking
- Total spaces: 2
- Parking features: 2 Cars Park, Attached, Garage
- Has attached garage: Yes
Features
- Stories: 1
- Patio & porch: Covered, Porch
- Fencing: Full
Lot
- Size: 1.17 Acres
- Dimensions: 150 x 340
Details
- Parcel number: 6186572
- Special conditions: Standard
Construction
Type & style
- Home type: SingleFamily
- Architectural style: French
- Property subtype: Single Family Residence, Residential
Materials
- Brick Siding, Stucco Siding, Frame
- Foundation: Slab
- Roof: Composition
Condition
- New construction: No
- Year built: 2010
Utilities & green energy
- Gas: Entergy
- Sewer: Mechan. Sewer
- Water: Public
- Utilities for property: Cable Connected
Community & neighborhood
Security
- Security features: Security System, Smoke Detector(s)
Location
- Region: Tickfaw
- Subdivision: Highpoint Acres
Other
Other facts
- Listing terms: Cash,Conventional,FHA,FMHA/Rural Dev,VA Loan
Price history
| Date | Event | Price |
|---|---|---|
| 1/27/2023 | Sold | -- |
Source: | ||
| 12/19/2022 | Pending sale | $340,000$156/sqft |
Source: | ||
| 12/13/2022 | Listed for sale | $340,000+26%$156/sqft |
Source: | ||
| 5/9/2014 | Sold | -- |
Source: | ||
| 4/7/2014 | Listed for sale | $269,900$124/sqft |
Source: The Real Estate Book #963204 Report a problem | ||
Public tax history
| Year | Property taxes | Tax assessment |
|---|---|---|
| 2024 | -- | $24,449 +0.8% |
| 2023 | $1,067 -9.5% | $24,249 +15.2% |
| 2022 | $1,180 +0.1% | $21,041 |
Find assessor info on the county website
Neighborhood: 70466
Nearby schools
GreatSchools rating
- 2/10Natalbany Elementary SchoolGrades: 4-8Distance: 2.9 mi
- 4/10Hammond High Magnet SchoolGrades: 9-12Distance: 9.2 mi
- 2/10Midway Elementary SchoolGrades: PK-3Distance: 3 mi
Schools provided by the listing agent
- District: Tangipahoa Parish
Source: ROAM MLS. This data may not be complete. We recommend contacting the local school district to confirm school assignments for this home.



