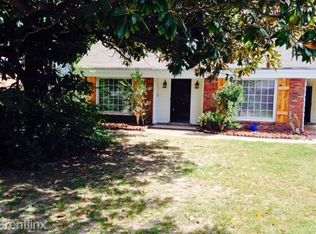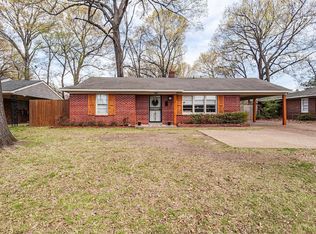Rare find in Colonial Acres & is Move-In Ready! A spacious living rm is accented by beautiful HW floors that flows into the dining rm. Another family area located on other side of the kitchen & is highlighted by a cozy brick fireplace. The kitchen comes w/plenty of cabinet space & room for small eat-in table. This home enjoys 1BR & 1BA downstairs, ideal for overnight guests. Upstairs find 3 additional BRs & full bath + lots of attic space for storage. Large fenced backyard w/patio & storage shed
This property is off market, which means it's not currently listed for sale or rent on Zillow. This may be different from what's available on other websites or public sources.


