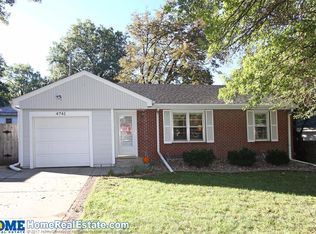Sold for $260,000 on 01/19/24
$260,000
4721 Valley Rd, Lincoln, NE 68510
2beds
1,782sqft
Single Family Residence
Built in 1955
6,969.6 Square Feet Lot
$274,700 Zestimate®
$146/sqft
$1,705 Estimated rent
Home value
$274,700
$261,000 - $288,000
$1,705/mo
Zestimate® history
Loading...
Owner options
Explore your selling options
What's special
Contract Pending. LOOK. AT. THIS. HOUSE! Absolutely adorable classic brick ranch on a tree-lined street near parks and schools. You'll love the private back yard with perennials blooming from spring to fall. This home's interior is charming, with a kitchen open to the formal dining room, built in china cupboard, plenty of storage and counter space. Beautiful wood floors in living, dining and bedrooms, and tiled floor in kitchen and bath. Enjoy sunny windows on all sides of the house. Downstairs is a large family room, plus an office space that that could easily be converted to a third bedroom. Detached garage with opener and keypad, locked garden shed, and a SimpliSafe whole home security system all provide shelter and peace of mind. Recently updated HVAC, all less than 4 years old. Roof replaced 2016. Radon mitigation system already in place. Two sump pumps, newer appliances, meticulous maintenance. Don't miss this one!
Zillow last checked: 8 hours ago
Listing updated: April 13, 2024 at 08:59am
Listed by:
Mary Ryan 402-499-6881,
Nebraska Realty
Bought with:
Staci Mueller, 20080312
BHHS Ambassador Real Estate
Source: GPRMLS,MLS#: 22326503
Facts & features
Interior
Bedrooms & bathrooms
- Bedrooms: 2
- Bathrooms: 2
- Full bathrooms: 1
- 3/4 bathrooms: 1
- Main level bathrooms: 1
Primary bedroom
- Level: Main
- Area: 143
- Dimensions: 11 x 13
Bedroom 2
- Level: Main
- Area: 117
- Dimensions: 13 x 9
Dining room
- Level: Main
- Area: 130
- Dimensions: 13 x 10
Family room
- Level: Basement
- Area: 253
- Dimensions: 23 x 11
Kitchen
- Level: Main
- Area: 117
- Dimensions: 13 x 9
Living room
- Level: Main
- Area: 209
- Dimensions: 19 x 11
Basement
- Area: 1032
Office
- Area: 240
- Dimensions: 16 x 15
Heating
- Natural Gas, Forced Air
Cooling
- Central Air
Appliances
- Included: Range, Refrigerator, Dishwasher
Features
- Formal Dining Room
- Flooring: Wood, Carpet, Concrete, Ceramic Tile
- Basement: Full
- Has fireplace: No
Interior area
- Total structure area: 1,782
- Total interior livable area: 1,782 sqft
- Finished area above ground: 1,032
- Finished area below ground: 750
Property
Parking
- Total spaces: 1
- Parking features: Detached
- Garage spaces: 1
Features
- Patio & porch: Porch, Patio
- Fencing: Wood
Lot
- Size: 6,969 sqft
- Dimensions: 60 x 120
- Features: Up to 1/4 Acre., City Lot
Details
- Parcel number: 1729319004000
- Other equipment: Sump Pump
Construction
Type & style
- Home type: SingleFamily
- Architectural style: Ranch
- Property subtype: Single Family Residence
Materials
- Brick
- Foundation: Block
- Roof: Composition
Condition
- Not New and NOT a Model
- New construction: No
- Year built: 1955
Utilities & green energy
- Sewer: Public Sewer
- Water: Public
- Utilities for property: Electricity Available, Natural Gas Available, Water Available, Sewer Available, Fiber Optic
Community & neighborhood
Security
- Security features: Security System
Location
- Region: Lincoln
- Subdivision: Devaney
Other
Other facts
- Listing terms: VA Loan,FHA,Conventional,Cash
- Ownership: Fee Simple
Price history
| Date | Event | Price |
|---|---|---|
| 1/23/2024 | Pending sale | $265,000+1.9%$149/sqft |
Source: | ||
| 1/19/2024 | Sold | $260,000-1.9%$146/sqft |
Source: | ||
| 1/5/2024 | Price change | $265,000-3.6%$149/sqft |
Source: | ||
| 12/1/2023 | Price change | $274,900-0.8%$154/sqft |
Source: | ||
| 11/10/2023 | Listed for sale | $277,000+0.7%$155/sqft |
Source: | ||
Public tax history
| Year | Property taxes | Tax assessment |
|---|---|---|
| 2024 | $3,233 -11.9% | $231,500 +5.7% |
| 2023 | $3,670 +6.9% | $219,000 +26.9% |
| 2022 | $3,432 -0.2% | $172,600 |
Find assessor info on the county website
Neighborhood: South 48th Street
Nearby schools
GreatSchools rating
- 6/10Holmes Elementary SchoolGrades: PK-5Distance: 0.6 mi
- 4/10Lefler Middle SchoolGrades: 6-8Distance: 0.1 mi
- 4/10Lincoln Southeast High SchoolGrades: 9-12Distance: 1.6 mi
Schools provided by the listing agent
- Elementary: Holmes
- Middle: Lefler
- High: Lincoln Southeast
- District: Lincoln Public Schools
Source: GPRMLS. This data may not be complete. We recommend contacting the local school district to confirm school assignments for this home.

Get pre-qualified for a loan
At Zillow Home Loans, we can pre-qualify you in as little as 5 minutes with no impact to your credit score.An equal housing lender. NMLS #10287.
