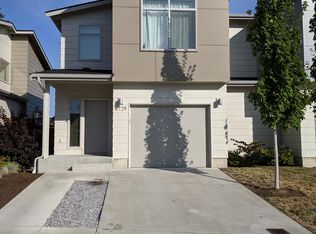Modern elegance throughout this Built GREEN certified townhouse! Wake up to stunning views of the Canadian Rockies and Mt Baker. Kitchen features high-end locally made cabinets, quartz slab counter tops, and energy star stainless appliances. Solar powered electricity and heat earn PSE credits. Countless custom details make this the nicest home on the block and perfect for the tech savvy buyer. All in a beautiful country setting right in town. A must see!
This property is off market, which means it's not currently listed for sale or rent on Zillow. This may be different from what's available on other websites or public sources.

