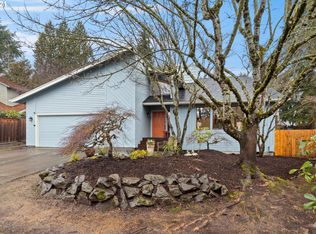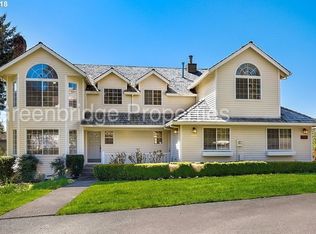Sold
$880,000
4721 SW Lowell Ct, Portland, OR 97221
4beds
3,572sqft
Residential, Single Family Residence
Built in 1981
10,018.8 Square Feet Lot
$929,000 Zestimate®
$246/sqft
$5,122 Estimated rent
Home value
$929,000
$855,000 - $1.01M
$5,122/mo
Zestimate® history
Loading...
Owner options
Explore your selling options
What's special
Bridlemile Exceptional! This home has it all! 4 bds, 3 1/2 baths, living rm, family rm, formal dining, great room style family rm w/open gourmet kitchen & eat area, opens to back deck and fully fenced backyard. Plus,,Lower level bonus room w/full bath/sleep nook/fireplace, sep entrance. Incredible large primary suite w/walk-in closet, huge bath w/ walk-in shower, soak tub plus lrg separate area off primary suite for nursery, office or ? Soaring vaulted ceilings, skylines, oversized windows w/ views of nature & so private PLUS so so much more!! Oversized garage with shop area and a 2 story apx 200SF studio in back yard that is great for office, playhouse, fitness rm ?? New full ext paint w/decks & new interior paint, new carpet, furnace 2019, central AC, upgraded Anderson windows thru-out! Roof cleaned & treated 3/24, includes all appliances!!!! All this on a quiet cul-de-sac, close-in SW Hills/Bridlemile area, Min to OHSU, Council Crest Park, NW 23rd, 15 min to Nike. This home is in the center of almost everything!! Minutes to Hillsdale shopping cafes, grocery and so much more! Plus walking path to Bridlemile school & park!!! [Home Energy Score = 1. HES Report at https://rpt.greenbuildingregistry.com/hes/OR10222660]
Zillow last checked: 8 hours ago
Listing updated: November 08, 2025 at 09:00pm
Listed by:
Nancy Pelett 971-570-2665,
Keller Williams PDX Central
Bought with:
Sally Olsson, 201208765
eXp Realty, LLC
Source: RMLS (OR),MLS#: 24129324
Facts & features
Interior
Bedrooms & bathrooms
- Bedrooms: 4
- Bathrooms: 4
- Full bathrooms: 3
- Partial bathrooms: 1
- Main level bathrooms: 2
Primary bedroom
- Features: Builtin Features, Double Sinks, Flex Room, Soaking Tub, Suite, Vaulted Ceiling, Walkin Closet, Walkin Shower, Wallto Wall Carpet
- Level: Upper
Bedroom 2
- Features: Wallto Wall Carpet
- Level: Main
Bedroom 3
- Features: Walkin Closet, Wallto Wall Carpet
- Level: Main
Bedroom 4
- Features: Wallto Wall Carpet
- Level: Main
Dining room
- Features: Formal, Hardwood Floors
- Level: Main
Family room
- Features: Balcony, Fireplace
- Level: Main
Kitchen
- Features: Builtin Range, Deck, Dishwasher, Disposal, Eat Bar, Eating Area, Gourmet Kitchen, Hardwood Floors, Pantry, Builtin Oven, Free Standing Refrigerator, Granite
- Level: Main
Living room
- Features: Fireplace, Vaulted Ceiling
- Level: Main
Heating
- Forced Air, Fireplace(s)
Cooling
- Central Air
Appliances
- Included: Built-In Range, Cooktop, Dishwasher, Disposal, Free-Standing Refrigerator, Gas Appliances, Stainless Steel Appliance(s), Washer/Dryer, Built In Oven, Gas Water Heater
Features
- Ceiling Fan(s), Sink, Walk-In Closet(s), Formal, Balcony, Eat Bar, Eat-in Kitchen, Gourmet Kitchen, Pantry, Granite, Vaulted Ceiling(s), Built-in Features, Double Vanity, Soaking Tub, Suite, Walkin Shower
- Flooring: Wall to Wall Carpet, Wood, Hardwood
- Basement: Crawl Space,Exterior Entry,Partially Finished
- Number of fireplaces: 3
- Fireplace features: Gas
Interior area
- Total structure area: 3,572
- Total interior livable area: 3,572 sqft
Property
Parking
- Total spaces: 2
- Parking features: Driveway, On Street, Garage Door Opener, Attached
- Attached garage spaces: 2
- Has uncovered spaces: Yes
Features
- Stories: 3
- Patio & porch: Deck
- Exterior features: Balcony
- Has spa: Yes
- Spa features: Free Standing Hot Tub
- Fencing: Fenced
Lot
- Size: 10,018 sqft
- Features: Cul-De-Sac, SqFt 10000 to 14999
Details
- Parcel number: R121451
Construction
Type & style
- Home type: SingleFamily
- Architectural style: NW Contemporary
- Property subtype: Residential, Single Family Residence
Materials
- Wood Siding
- Foundation: Concrete Perimeter
- Roof: Shake
Condition
- Resale
- New construction: No
- Year built: 1981
Utilities & green energy
- Gas: Gas
- Sewer: Public Sewer
- Water: Public
Community & neighborhood
Location
- Region: Portland
Other
Other facts
- Listing terms: Cash,Conventional,FHA,VA Loan
- Road surface type: Paved
Price history
| Date | Event | Price |
|---|---|---|
| 5/3/2024 | Sold | $880,000-2.1%$246/sqft |
Source: | ||
| 4/9/2024 | Pending sale | $899,000$252/sqft |
Source: | ||
| 3/25/2024 | Listed for sale | $899,000+51.1%$252/sqft |
Source: | ||
| 12/7/2012 | Listing removed | $595,000$167/sqft |
Source: realty trust group inc #12402741 | ||
| 12/1/2012 | Price change | $595,000-5.4%$167/sqft |
Source: realty trust group inc #12402741 | ||
Public tax history
| Year | Property taxes | Tax assessment |
|---|---|---|
| 2025 | $19,351 +4.6% | $756,910 +6.6% |
| 2024 | $18,501 +2.2% | $710,230 +3% |
| 2023 | $18,096 +1.7% | $689,550 +3% |
Find assessor info on the county website
Neighborhood: Bridlemile
Nearby schools
GreatSchools rating
- 9/10Bridlemile Elementary SchoolGrades: K-5Distance: 0.2 mi
- 6/10Gray Middle SchoolGrades: 6-8Distance: 1.4 mi
- 8/10Ida B. Wells-Barnett High SchoolGrades: 9-12Distance: 2.1 mi
Schools provided by the listing agent
- Elementary: Bridlemile
- Middle: Robert Gray
- High: Ida B Wells
Source: RMLS (OR). This data may not be complete. We recommend contacting the local school district to confirm school assignments for this home.
Get a cash offer in 3 minutes
Find out how much your home could sell for in as little as 3 minutes with a no-obligation cash offer.
Estimated market value
$929,000
Get a cash offer in 3 minutes
Find out how much your home could sell for in as little as 3 minutes with a no-obligation cash offer.
Estimated market value
$929,000

