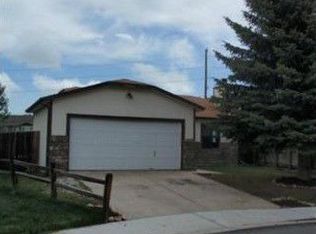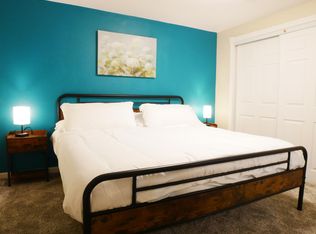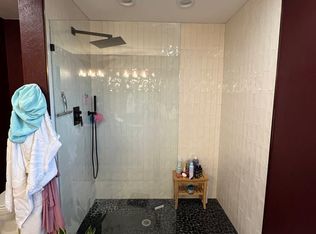Sold for $625,000
$625,000
4721 S Simms Street, Morrison, CO 80465
2beds
1,587sqft
Single Family Residence
Built in 1960
0.91 Acres Lot
$671,000 Zestimate®
$394/sqft
$2,284 Estimated rent
Home value
$671,000
$631,000 - $718,000
$2,284/mo
Zestimate® history
Loading...
Owner options
Explore your selling options
What's special
On the Front Range, there is a real estate unicorn--frequently sought, rarely caught. That unicorn is affordable, unique, offers lots of space that is private, and is close to the mountains. This house is that unicorn!
Welcome to 4721 S Simms Street, a unique white stucco black trim gem nestled in the heart of the Friendly Hills neighborhood in Morrison, Colorado. This single-family home has been entirely renovated, possessing a charm and charisma all its own.
Step inside to appreciate the handsome tile flooring and modern recessed lighting in the living room, which blends effortlessly into the dining and kitchen areas. The kitchen, spacious and sleek, showcases elegant granite countertops, a substantial center island with seating, and a convenient walk-out to the expansive backyard.
The living room basks in abundant natural light and provides warmth and character with a wood-burning fireplace and a chic white brick accent wall. Retreat to generously sized bedrooms boasting laminate floors and easy access to a fully modernized bathroom.
This residence boasts two generously sized bedrooms, each showcasing gleaming laminate floors and convenient access to the freshly updated bathroom.
Unique to this property is the delightful 'bunkhouse' out back. This flexible space could be your dream studio, a tranquil home office, workout space, or accessory dwelling unit.
Vehicle needs are well-catered with an attached two-car garage and equipment garage.
The location is simply sublime. Immerse yourself in nature with a leisurely walk to local parks, the tranquil Harriman Lake, or the lush surrounding greenbelts. When you crave some city life, find local shopping and dining destinations mere moments away on Belleview and Simms.
4721 S Simms Street is more than a home, it's a lifestyle. A unique acreage in the area, with its enticing blend of modern living and natural beauty, is waiting to be your personal retreat. Don't miss this rare opportunity!
Zillow last checked: 8 hours ago
Listing updated: August 05, 2025 at 04:40pm
Listed by:
Chris Cote 303-305-8157 chris.cote@8z.com,
8z Real Estate
Bought with:
Maurice Carroll
Berkshire Hathaway HomeServices Colorado Real Estate, LLC - Northglenn
Source: REcolorado,MLS#: 4903224
Facts & features
Interior
Bedrooms & bathrooms
- Bedrooms: 2
- Bathrooms: 1
- Full bathrooms: 1
- Main level bathrooms: 1
- Main level bedrooms: 2
Primary bedroom
- Description: Ceiling Fan, Built-In's
- Level: Main
Bedroom
- Level: Main
Bathroom
- Description: Beautifully Remodeled
- Level: Main
Dining room
- Description: Spacious With Build-In Storage
- Level: Main
Family room
- Description: Large Open Room, Door To Patio
- Level: Main
Kitchen
- Description: Counter Seating At Huge Island, Ceiling Fan, Lots Of Counter Space, Desk
- Level: Main
Laundry
- Description: Built-In Cabinets
- Level: Main
Living room
- Description: Laminate Flooring, Exposed Beams, Fireplace, Glass Block Windows
- Level: Main
Heating
- Forced Air
Cooling
- Evaporative Cooling
Appliances
- Included: Dishwasher, Disposal, Oven
Features
- Built-in Features, Ceiling Fan(s), Eat-in Kitchen, Granite Counters, High Ceilings, Kitchen Island, No Stairs, Open Floorplan
- Flooring: Laminate, Linoleum, Tile
- Basement: Crawl Space
- Number of fireplaces: 1
- Fireplace features: Living Room
Interior area
- Total structure area: 1,587
- Total interior livable area: 1,587 sqft
- Finished area above ground: 1,587
Property
Parking
- Total spaces: 2
- Parking features: Asphalt
- Garage spaces: 2
Features
- Levels: One
- Stories: 1
- Patio & porch: Patio
- Exterior features: Lighting, Private Yard, Rain Gutters
- Fencing: Full
Lot
- Size: 0.91 Acres
- Features: Landscaped, Level
Details
- Parcel number: 207597
- Zoning: A-2
- Special conditions: Standard
Construction
Type & style
- Home type: SingleFamily
- Property subtype: Single Family Residence
Materials
- Adobe, Frame
- Roof: Composition
Condition
- Updated/Remodeled
- Year built: 1960
Utilities & green energy
- Sewer: Public Sewer
- Water: Public
- Utilities for property: Electricity Connected, Natural Gas Connected
Community & neighborhood
Location
- Region: Morrison
- Subdivision: Friendly Hills
Other
Other facts
- Listing terms: Cash,Conventional,FHA,VA Loan
- Ownership: Individual
Price history
| Date | Event | Price |
|---|---|---|
| 7/26/2023 | Sold | $625,000+256.7%$394/sqft |
Source: | ||
| 2/26/2003 | Sold | $175,200$110/sqft |
Source: Public Record Report a problem | ||
Public tax history
| Year | Property taxes | Tax assessment |
|---|---|---|
| 2024 | $3,735 +25.1% | $44,833 |
| 2023 | $2,986 -1.3% | $44,833 +21.6% |
| 2022 | $3,024 -3.8% | $36,882 -2.8% |
Find assessor info on the county website
Neighborhood: 80465
Nearby schools
GreatSchools rating
- 6/10Kendallvue Elementary SchoolGrades: PK-5Distance: 1.2 mi
- 5/10Carmody Middle SchoolGrades: 6-8Distance: 3.6 mi
- 8/10Bear Creek High SchoolGrades: 9-12Distance: 2.2 mi
Schools provided by the listing agent
- Elementary: Peiffer
- Middle: Carmody
- High: Bear Creek
- District: Jefferson County R-1
Source: REcolorado. This data may not be complete. We recommend contacting the local school district to confirm school assignments for this home.
Get a cash offer in 3 minutes
Find out how much your home could sell for in as little as 3 minutes with a no-obligation cash offer.
Estimated market value$671,000
Get a cash offer in 3 minutes
Find out how much your home could sell for in as little as 3 minutes with a no-obligation cash offer.
Estimated market value
$671,000


