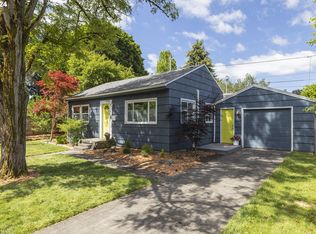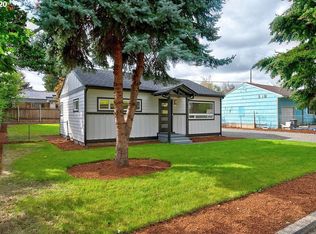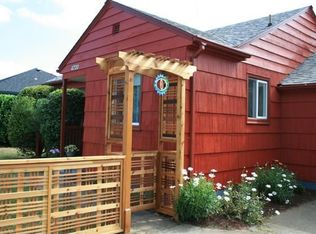Sold
$435,000
4721 NE 79th Ave, Portland, OR 97218
3beds
1,233sqft
Residential, Single Family Residence
Built in 1949
6,098.4 Square Feet Lot
$449,800 Zestimate®
$353/sqft
$2,940 Estimated rent
Home value
$449,800
$427,000 - $472,000
$2,940/mo
Zestimate® history
Loading...
Owner options
Explore your selling options
What's special
Just the prettiest Cape Cod style home, tucked in on a quiet street. This cozy, light filled space features charming original hardwood floors, an open kitchen with sunny breakfast nook and updated windows throughout. New roof in 2021, brand new water heater and new fencing too. Private, fenced backyard with oversized flag stone patio, garden beds, tool shed and mature trees/shrubs. All appliances included. Convenient location - with easy access to PDX! [Home Energy Score = 1. HES Report at https://rpt.greenbuildingregistry.com/hes/OR10193688]
Zillow last checked: 8 hours ago
Listing updated: October 31, 2023 at 02:44pm
Listed by:
Christian Maluo 503-728-8375,
Where, Inc
Bought with:
Erin Vining, 200409231
Deal & Company Real Estate
Source: RMLS (OR),MLS#: 23038707
Facts & features
Interior
Bedrooms & bathrooms
- Bedrooms: 3
- Bathrooms: 1
- Full bathrooms: 1
- Main level bathrooms: 1
Primary bedroom
- Features: Hardwood Floors
- Level: Main
- Area: 99
- Dimensions: 9 x 11
Bedroom 2
- Level: Main
- Area: 130
- Dimensions: 10 x 13
Bedroom 3
- Level: Main
- Area: 130
- Dimensions: 10 x 13
Dining room
- Features: Hardwood Floors
- Level: Main
- Area: 99
- Dimensions: 9 x 11
Kitchen
- Features: Hardwood Floors
- Level: Main
- Area: 108
- Width: 12
Living room
- Features: Hardwood Floors
- Level: Main
- Area: 238
- Dimensions: 14 x 17
Heating
- Forced Air
Appliances
- Included: Disposal, Free-Standing Range, Free-Standing Refrigerator, Plumbed For Ice Maker, Washer/Dryer, Electric Water Heater
Features
- Ceiling Fan(s)
- Flooring: Hardwood
- Windows: Vinyl Frames
- Basement: Crawl Space
Interior area
- Total structure area: 1,233
- Total interior livable area: 1,233 sqft
Property
Parking
- Parking features: Driveway, Off Street, Converted Garage
- Has uncovered spaces: Yes
Accessibility
- Accessibility features: Main Floor Bedroom Bath, Minimal Steps, One Level, Utility Room On Main, Accessibility
Features
- Stories: 1
- Patio & porch: Patio, Porch
- Exterior features: Garden, Yard
- Fencing: Fenced
Lot
- Size: 6,098 sqft
- Features: Level, Sloped, Trees, SqFt 5000 to 6999
Details
- Additional structures: ToolShed
- Parcel number: R318251
- Zoning: R7H
Construction
Type & style
- Home type: SingleFamily
- Architectural style: Cape Cod
- Property subtype: Residential, Single Family Residence
Materials
- Shake Siding
- Roof: Composition
Condition
- Resale
- New construction: No
- Year built: 1949
Utilities & green energy
- Sewer: Public Sewer
- Water: Public
Community & neighborhood
Security
- Security features: Entry
Location
- Region: Portland
- Subdivision: Cully
Other
Other facts
- Listing terms: Cash,Conventional,FHA,VA Loan
- Road surface type: Paved
Price history
| Date | Event | Price |
|---|---|---|
| 10/31/2023 | Sold | $435,000-1.1%$353/sqft |
Source: | ||
| 10/4/2023 | Pending sale | $440,000$357/sqft |
Source: | ||
| 9/27/2023 | Listed for sale | $440,000+1.9%$357/sqft |
Source: | ||
| 9/16/2021 | Sold | $432,000+8.3%$350/sqft |
Source: | ||
| 8/17/2021 | Pending sale | $399,000$324/sqft |
Source: | ||
Public tax history
| Year | Property taxes | Tax assessment |
|---|---|---|
| 2025 | $4,419 +3.7% | $164,010 +3% |
| 2024 | $4,261 +4% | $159,240 +3% |
| 2023 | $4,097 +2.2% | $154,610 +3% |
Find assessor info on the county website
Neighborhood: Cully
Nearby schools
GreatSchools rating
- 8/10Scott Elementary SchoolGrades: K-5Distance: 0.7 mi
- 6/10Roseway Heights SchoolGrades: 6-8Distance: 1 mi
- 4/10Leodis V. McDaniel High SchoolGrades: 9-12Distance: 1.1 mi
Schools provided by the listing agent
- Elementary: Scott
- Middle: Roseway Heights
- High: Leodis Mcdaniel
Source: RMLS (OR). This data may not be complete. We recommend contacting the local school district to confirm school assignments for this home.
Get a cash offer in 3 minutes
Find out how much your home could sell for in as little as 3 minutes with a no-obligation cash offer.
Estimated market value
$449,800
Get a cash offer in 3 minutes
Find out how much your home could sell for in as little as 3 minutes with a no-obligation cash offer.
Estimated market value
$449,800


