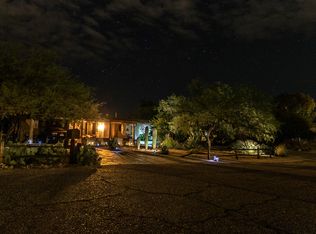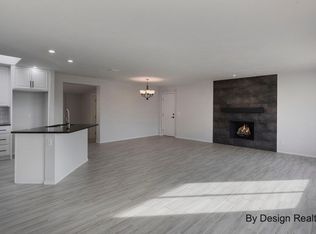Sold for $450,000
$450,000
4721 N Rio Vista Dr, Tucson, AZ 85749
4beds
1,969sqft
Single Family Residence
Built in 1980
0.55 Acres Lot
$448,000 Zestimate®
$229/sqft
$2,432 Estimated rent
Home value
$448,000
$412,000 - $484,000
$2,432/mo
Zestimate® history
Loading...
Owner options
Explore your selling options
What's special
Enjoy Peaceful Rural Living with Stunning Mountain Views. Comfortable 4-bedroom, 2-bath home offers the serenity of rural living, complete w/ breathtaking sunsets & scenic mountain views. Spacious & welcoming, the layout includes a generous living room, cozy family room & 2-car garage, perfect for both everyday living & entertaining. The fully fenced backyard features a combination of rustic corrugated metal fencing & open wrought iron along the back, blending privacy with open views. Inside, the home boasts prior updates including elegant travertine flooring, updated kitchen w/ granite countertops, remodeled bathrooms, dual-pane windows and more. This is a potential short sale opportunity, please inquire for additional details.
Zillow last checked: 8 hours ago
Listing updated: January 07, 2026 at 10:46am
Listed by:
Joshua R. Groch 520-867-0113,
Tierra Antigua Realty,
Jackie M Groch 520-240-8844
Bought with:
Jessica Wheeler
eXp Realty
Source: MLS of Southern Arizona,MLS#: 22511131
Facts & features
Interior
Bedrooms & bathrooms
- Bedrooms: 4
- Bathrooms: 2
- Full bathrooms: 2
Primary bathroom
- Features: Double Vanity, Exhaust Fan, Shower Only
Dining room
- Features: Breakfast Bar, Dining Area
Kitchen
- Description: Pantry: Closet,Countertops: Granite
- Features: Lazy Susan
Heating
- Forced Air, Natural Gas
Cooling
- Central Air, Gas
Appliances
- Included: Dishwasher, Disposal, Exhaust Fan, Gas Oven, Gas Range, Water Heater: Natural Gas, Appliance Color: Stainless
- Laundry: Laundry Closet
Features
- Ceiling Fan(s), Solar Tube(s), Walk-In Closet(s), High Speed Internet, Family Room, Living Room, Interior Steps
- Flooring: Ceramic Tile, Stone
- Windows: Skylights, Window Covering: None
- Has basement: No
- Number of fireplaces: 1
- Fireplace features: Wood Burning Stove, Family Room
Interior area
- Total structure area: 1,969
- Total interior livable area: 1,969 sqft
Property
Parking
- Total spaces: 2
- Parking features: RV Access/Parking, Attached, Garage Door Opener, Gravel
- Attached garage spaces: 2
- Has uncovered spaces: Yes
- Details: RV Parking: Space Available
Accessibility
- Accessibility features: None
Features
- Levels: One
- Stories: 1
- Patio & porch: Covered, Patio
- Spa features: None
- Fencing: Wrought Iron
- Has view: Yes
- View description: Mountain(s), Sunset
Lot
- Size: 0.55 Acres
- Dimensions: 93 x 215 x 218 x 128
- Features: East/West Exposure, Landscape - Front: Shrubs, Trees, Landscape - Rear: Natural Desert, Shrubs, Trees
Details
- Parcel number: 114212760
- Zoning: CR1
- Special conditions: Standard,Short Sale
Construction
Type & style
- Home type: SingleFamily
- Architectural style: Ranch
- Property subtype: Single Family Residence
Materials
- Slump Block
- Roof: Shingle
Condition
- Existing
- New construction: No
- Year built: 1980
Utilities & green energy
- Electric: Tep
- Gas: Natural
- Water: Public
- Utilities for property: Cable Connected, Phone Connected, Sewer Connected
Community & neighborhood
Security
- Security features: Alarm Installed, Alarm System
Community
- Community features: None
Location
- Region: Tucson
- Subdivision: Rancho Sierra (147-298)
HOA & financial
HOA
- Has HOA: No
Other
Other facts
- Listing terms: Cash,Conventional
- Ownership: Fee (Simple)
- Ownership type: Sole Proprietor
- Road surface type: Paved
Price history
| Date | Event | Price |
|---|---|---|
| 1/7/2026 | Sold | $450,000-5.3%$229/sqft |
Source: | ||
| 10/8/2025 | Pending sale | $475,000$241/sqft |
Source: | ||
| 10/7/2025 | Listed for sale | $475,000$241/sqft |
Source: | ||
| 7/1/2025 | Pending sale | $475,000$241/sqft |
Source: | ||
| 6/17/2025 | Price change | $475,000-5%$241/sqft |
Source: | ||
Public tax history
| Year | Property taxes | Tax assessment |
|---|---|---|
| 2025 | $2,715 +7% | $36,539 +3.6% |
| 2024 | $2,537 +2.2% | $35,255 +16.5% |
| 2023 | $2,483 -2% | $30,258 +17.4% |
Find assessor info on the county website
Neighborhood: Tanque Verde
Nearby schools
GreatSchools rating
- 7/10Collier Elementary SchoolGrades: PK-5Distance: 1.9 mi
- 8/10Sabino High SchoolGrades: 7-12Distance: 0.9 mi
- 2/10Magee Middle SchoolGrades: 6-8Distance: 4.8 mi
Schools provided by the listing agent
- Elementary: Collier
- Middle: Magee
- High: Sabino
- District: TUSD
Source: MLS of Southern Arizona. This data may not be complete. We recommend contacting the local school district to confirm school assignments for this home.
Get a cash offer in 3 minutes
Find out how much your home could sell for in as little as 3 minutes with a no-obligation cash offer.
Estimated market value$448,000
Get a cash offer in 3 minutes
Find out how much your home could sell for in as little as 3 minutes with a no-obligation cash offer.
Estimated market value
$448,000

