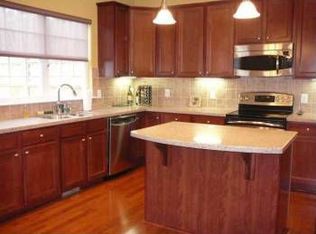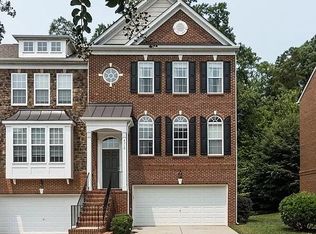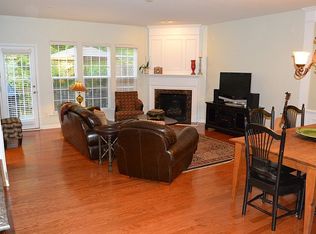Sold for $515,000
$515,000
4721 Mifflin St, Raleigh, NC 27612
3beds
2,346sqft
Townhouse, Residential
Built in 2008
2,178 Square Feet Lot
$485,200 Zestimate®
$220/sqft
$2,701 Estimated rent
Home value
$485,200
$461,000 - $509,000
$2,701/mo
Zestimate® history
Loading...
Owner options
Explore your selling options
What's special
Elegant & highly coveted mid-town living in this fabulous end unit townhome. Close to Crabtree mall & downtown Raleigh, with easy access to airport & highways. This 2346 sq ft, 3 bed, 3.5 bath home is full of natural light, has loads of storage, and is move-in ready! The main floor boasts a spacious kitchen & eating area with patio doors, S/S appliances, granite countertops & plenty of storage. Entertaining is a breeze as the kitchen opens to the large dining and living areas, with gas fireplace, & half bath, all of which lead out to a private deck overlooking wooded HOA land. Upper floor consists of the master suite, with great view, WIC, tub & walk in shower, and a secondary master with WIC & en-suite bath. The laundry with closet is situated conveniently between the two. Lower floor offers 2 car garage with even more storage, spacious bedroom & full bath, with it's own private stone patio overlooking the HOA wooded area. HOA covers exterior building & yard maintenance as well as termite coverage; see mls docs for more info. Great dog park! New hardwoods throughout (except lower flight of stairs). Water heater 2016. 2015 Ref, w&d convey in as is condition. AHS warratny included. This home shows pride of ownership and is a must see!!
Zillow last checked: 8 hours ago
Listing updated: October 28, 2025 at 12:12am
Listed by:
Chimene Booty 919-335-8011,
DEBTEAM
Bought with:
Kimberly Conroy, 225356
Coldwell Banker HPW
Source: Doorify MLS,MLS#: 10016950
Facts & features
Interior
Bedrooms & bathrooms
- Bedrooms: 3
- Bathrooms: 4
- Full bathrooms: 3
- 1/2 bathrooms: 1
Heating
- Central, Forced Air, Natural Gas, Zoned
Cooling
- Ceiling Fan(s), Central Air, Dual, Electric
Appliances
- Included: Dishwasher, Disposal, Dryer, Gas Range, Ice Maker, Microwave, Plumbed For Ice Maker, Refrigerator, Self Cleaning Oven, Stainless Steel Appliance(s), Washer, Water Heater
- Laundry: In Hall, Upper Level
Features
- Bathtub/Shower Combination, Ceiling Fan(s), Crown Molding, Dining L, Double Vanity, Eat-in Kitchen, Entrance Foyer, Granite Counters, High Ceilings, High Speed Internet, Kitchen Island, Living/Dining Room Combination, Open Floorplan, Second Primary Bedroom, Separate Shower, Smooth Ceilings, Storage, Tray Ceiling(s), Walk-In Closet(s), Walk-In Shower, Water Closet
- Flooring: Carpet, Hardwood, Tile
- Doors: French Doors
- Windows: Blinds, Double Pane Windows
- Basement: Daylight, Exterior Entry, Finished, Walk-Out Access
- Number of fireplaces: 1
- Fireplace features: Family Room, Gas Log
- Common walls with other units/homes: 1 Common Wall, End Unit, No One Above, No One Below
Interior area
- Total structure area: 2,346
- Total interior livable area: 2,346 sqft
- Finished area above ground: 2,346
- Finished area below ground: 0
Property
Parking
- Total spaces: 4
- Parking features: Attached, Driveway, Garage, Garage Door Opener, Garage Faces Front
- Attached garage spaces: 2
- Uncovered spaces: 4
Features
- Levels: Tri-Level
- Stories: 2
- Patio & porch: Deck, Patio, Porch
- Exterior features: Balcony, Rain Gutters
- Has view: Yes
- View description: Trees/Woods
Lot
- Size: 2,178 sqft
Details
- Parcel number: 0796524937
- Special conditions: Standard
Construction
Type & style
- Home type: Townhouse
- Architectural style: Transitional
- Property subtype: Townhouse, Residential
- Attached to another structure: Yes
Materials
- Brick Veneer, Stone Veneer, Vinyl Siding
- Foundation: Slab
- Roof: Shingle
Condition
- New construction: No
- Year built: 2008
Utilities & green energy
- Sewer: Public Sewer
- Water: Public
- Utilities for property: Cable Available, Natural Gas Connected, Sewer Connected, Water Connected, Underground Utilities
Community & neighborhood
Location
- Region: Raleigh
- Subdivision: The Townes at Crabtree
HOA & financial
HOA
- Has HOA: Yes
- HOA fee: $200 monthly
- Amenities included: Dog Park, Maintenance Grounds, Maintenance Structure, Parking
- Services included: Maintenance Grounds, Maintenance Structure, Pest Control, Road Maintenance
Other
Other facts
- Road surface type: Asphalt
Price history
| Date | Event | Price |
|---|---|---|
| 4/5/2024 | Sold | $515,000$220/sqft |
Source: | ||
| 3/21/2024 | Pending sale | $515,000$220/sqft |
Source: | ||
| 3/14/2024 | Listed for sale | $515,000+74.9%$220/sqft |
Source: | ||
| 11/13/2015 | Sold | $294,500-0.8%$126/sqft |
Source: | ||
| 9/26/2015 | Pending sale | $296,900$127/sqft |
Source: Selling Directly Report a problem | ||
Public tax history
| Year | Property taxes | Tax assessment |
|---|---|---|
| 2025 | $4,011 +0.4% | $457,595 |
| 2024 | $3,994 +7.9% | $457,595 +35.5% |
| 2023 | $3,700 +7.6% | $337,641 |
Find assessor info on the county website
Neighborhood: Northwest Raleigh
Nearby schools
GreatSchools rating
- 7/10Sycamore Creek ElementaryGrades: PK-5Distance: 5.9 mi
- 9/10Pine Hollow MiddleGrades: 6-8Distance: 5.2 mi
- 9/10Leesville Road HighGrades: 9-12Distance: 3.9 mi
Schools provided by the listing agent
- Elementary: Wake - Sycamore Creek
- Middle: Wake - Pine Hollow
- High: Wake - Leesville Road
Source: Doorify MLS. This data may not be complete. We recommend contacting the local school district to confirm school assignments for this home.
Get a cash offer in 3 minutes
Find out how much your home could sell for in as little as 3 minutes with a no-obligation cash offer.
Estimated market value$485,200
Get a cash offer in 3 minutes
Find out how much your home could sell for in as little as 3 minutes with a no-obligation cash offer.
Estimated market value
$485,200


