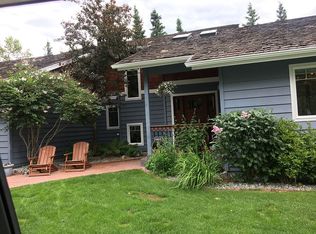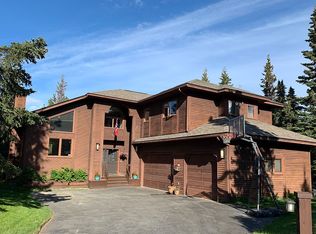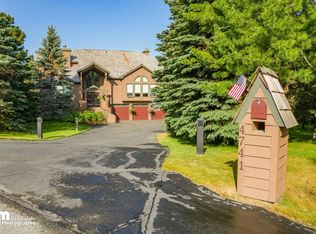Sold
Price Unknown
4721 Golden Spring Cir, Anchorage, AK 99507
4beds
3,690sqft
Single Family Residence
Built in 1985
1.12 Acres Lot
$1,043,600 Zestimate®
$--/sqft
$3,786 Estimated rent
Home value
$1,043,600
$897,000 - $1.21M
$3,786/mo
Zestimate® history
Loading...
Owner options
Explore your selling options
What's special
''Welcome to your Alaskan oasis! Nestled in the coveted Spring Hills Estates neighborhood, this stunning executive-style home offers the epitome of luxury living and privacy. Meticulously remodeled, this residence exudes sophistication and charm at every turn. The owner has spent close to $300k updating and improving the house to make it truly impeccable. Step inside to discover a spaciousfloor plan bathed in natural light, seamlessly blending modern elegance with Alaskan warmth. The main level features a gourmet chef's kitchen, complete with top-of-the-line stainless steel appliances, granite countertops, and ample storage space. Entertain guests in style in the formal dining area or unwind in the cozy living room beside the fireplace, perfect for those chilly Alaskan evenings. In floor heating in the kitchen and family room area is a luxury you will love. Retreat to the private owner's suite, boasting a luxurious bathroom also with in-floor heating and a massive walk-in closet. Three additional bedrooms offer versatility and comfort for family and guests alike. Each bathroom has been tastefully remodeled with high-end finishes and fixtures, offering a spa-like experience at home. Outside, a sprawling backyard oasis awaits, complete with a spacious deck and fire pit perfect for summer barbecues and gatherings. With the majestic Alaskan wilderness as your backdrop, enjoy unparalleled privacy and serenity in your own backyard. The house sits on over an acre of land with attractive lamp post lined driveway. A large storage shed is big enough to store a car and much more. This home offers easy access to shopping, dining, outdoor recreation, and top-rated schools. Don't miss your chance to own this exquisite piece of Alaskan paradise. Schedule your showing today and make this executive-style retreat your own!" All furnishings are for sale under a separate bill of sale and not included in the price of the home.
Zillow last checked: 8 hours ago
Listing updated: September 23, 2024 at 07:45pm
Listed by:
Mark Yonkovich,
CORE Real Estate Group, LLC.
Bought with:
Elizabeth Hooper
RE/MAX Dynamic Properties
Source: AKMLS,MLS#: 24-7283
Facts & features
Interior
Bedrooms & bathrooms
- Bedrooms: 4
- Bathrooms: 3
- Full bathrooms: 2
- 1/2 bathrooms: 1
Heating
- Forced Air
Appliances
- Included: Dishwasher, Disposal, Double Oven, Gas Cooktop, Range/Oven, Refrigerator, Water Softener, Wine/Beverage Cooler
- Laundry: Washer &/Or Dryer Hookup
Features
- Arctic Entry, BR/BA Primary on Main Level, Ceiling Fan(s), Den &/Or Office, Family Room, Granite Counters, Pantry, Soaking Tub, Wired for Sound
- Flooring: Carpet, Hardwood, Luxury Vinyl, Other, See Remarks, Tile
- Windows: Window Coverings
- Has basement: No
- Has fireplace: Yes
- Fireplace features: Gas, Fire Pit
- Common walls with other units/homes: No Common Walls
Interior area
- Total structure area: 3,690
- Total interior livable area: 3,690 sqft
Property
Parking
- Total spaces: 3
- Parking features: Garage Door Opener, Paved, RV Access/Parking, Attached, No Carport
- Attached garage spaces: 3
- Has uncovered spaces: Yes
Features
- Levels: Multi/Split
- Patio & porch: Deck/Patio
- Exterior features: Inground Sprinkler System, Private Yard
- Has view: Yes
- View description: Mountain(s), Partial, Territorial
- Waterfront features: None, No Access
Lot
- Size: 1.12 Acres
- Features: Covenant/Restriction, Fire Service Area, City Lot, Landscaped, Views
- Topography: Level
Details
- Additional structures: Workshop, Shed(s)
- Parcel number: 0150517200001
- Zoning: R6
- Zoning description: Suburban Residential
Construction
Type & style
- Home type: SingleFamily
- Property subtype: Single Family Residence
Materials
- Frame, Wood Siding
- Foundation: Unknown - BTV
- Roof: Asphalt
Condition
- New construction: No
- Year built: 1985
- Major remodel year: 2021
Utilities & green energy
- Sewer: Septic Tank
- Water: Well
- Utilities for property: Cable Available
Community & neighborhood
Location
- Region: Anchorage
HOA & financial
HOA
- Has HOA: Yes
- HOA fee: $950 annually
Other
Other facts
- Road surface type: Paved
Price history
| Date | Event | Price |
|---|---|---|
| 8/21/2024 | Sold | -- |
Source: | ||
| 7/11/2024 | Pending sale | $1,050,000$285/sqft |
Source: | ||
| 6/29/2024 | Price change | $1,050,000-4.5%$285/sqft |
Source: | ||
| 6/19/2024 | Listed for sale | $1,100,000+60.6%$298/sqft |
Source: | ||
| 3/31/2021 | Sold | -- |
Source: | ||
Public tax history
| Year | Property taxes | Tax assessment |
|---|---|---|
| 2025 | $11,263 +5.6% | $853,900 +8.7% |
| 2024 | $10,667 +5.6% | $785,200 +10% |
| 2023 | $10,099 -3.1% | $713,700 -2.1% |
Find assessor info on the county website
Neighborhood: Mid-Hillside
Nearby schools
GreatSchools rating
- NAO'malley Elementary SchoolGrades: PK-6Distance: 1.2 mi
- 5/10Hanshew Middle SchoolGrades: 7-8Distance: 1.2 mi
- 9/10Service High SchoolGrades: 9-12Distance: 0.6 mi
Schools provided by the listing agent
- Elementary: O'Malley
- Middle: Hanshew
- High: Service
Source: AKMLS. This data may not be complete. We recommend contacting the local school district to confirm school assignments for this home.


