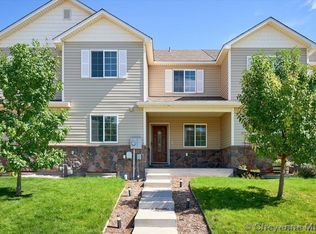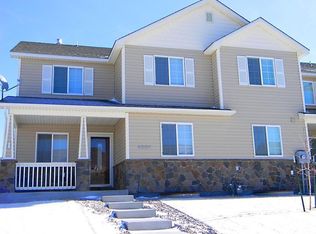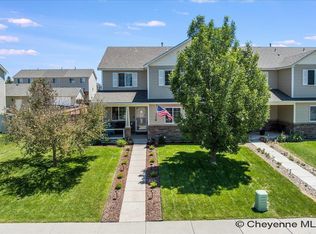Sold on 07/09/24
Price Unknown
4721 Garnet Way, Cheyenne, WY 82009
5beds
2,736sqft
Townhouse, Residential
Built in 2009
6,098.4 Square Feet Lot
$380,500 Zestimate®
$--/sqft
$2,780 Estimated rent
Home value
$380,500
$358,000 - $403,000
$2,780/mo
Zestimate® history
Loading...
Owner options
Explore your selling options
What's special
This two-story townhouse has a generous 2,736 square ft of interior space. It features five bedrooms and four bathrooms, accommodating a variety of living arrangements. Newer, stylish vinyl flooring that extends throughout the main level, ensuring durability and ease of maintenance. The open floor plan allows for seamless transitions between living spaces, perfect for both everyday living and entertainment. The central air system ensures your home remains a haven of comfort regardless of the season. A nicely maintained yard, complete with a sprinkler system to keep your surroundings green and lush. The detached two-car garage provides ample space for vehicles and additional storage. For those who own an RV, the property includes RV parking with a convenient plug-in off the alley. This townhouse not only promises comfortable and efficient living spaces but also provides the benefits of a connected and convenient lifestyle. Make 4721 Garnet Way your new address and enjoy all the perks this wonderful property has to offer!
Zillow last checked: 8 hours ago
Listing updated: September 18, 2024 at 08:57am
Listed by:
Rick R Wood 307-631-8055,
#1 Properties
Bought with:
Amanda Draegert
eXp Realty, LLC
Source: Cheyenne BOR,MLS#: 93718
Facts & features
Interior
Bedrooms & bathrooms
- Bedrooms: 5
- Bathrooms: 4
- Full bathrooms: 2
- 3/4 bathrooms: 1
- 1/2 bathrooms: 1
- Main level bathrooms: 1
Primary bedroom
- Level: Upper
- Area: 180
- Dimensions: 15 x 12
Bedroom 2
- Level: Upper
- Area: 143
- Dimensions: 13 x 11
Bedroom 3
- Level: Upper
- Area: 132
- Dimensions: 12 x 11
Bedroom 4
- Level: Basement
- Area: 121
- Dimensions: 11 x 11
Bedroom 5
- Level: Basement
- Area: 242
- Dimensions: 11 x 22
Bathroom 1
- Features: Full
- Level: Upper
Bathroom 2
- Features: Full
- Level: Upper
Bathroom 3
- Features: 3/4
- Level: Basement
Bathroom 4
- Features: 3/4
- Level: Main
Dining room
- Level: Main
- Area: 144
- Dimensions: 12 x 12
Family room
- Level: Basement
- Area: 192
- Dimensions: 16 x 12
Kitchen
- Level: Main
- Area: 132
- Dimensions: 12 x 11
Living room
- Level: Main
- Area: 216
- Dimensions: 18 x 12
Basement
- Area: 912
Heating
- Forced Air, Natural Gas
Cooling
- Central Air
Appliances
- Included: Dishwasher, Disposal, Dryer, Microwave, Range, Refrigerator, Washer
- Laundry: Upper Level
Features
- Den/Study/Office, Eat-in Kitchen, Separate Dining, Walk-In Closet(s)
- Flooring: Luxury Vinyl
- Doors: Storm Door(s)
- Windows: Bay Window(s)
- Basement: Partially Finished
- Has fireplace: No
- Fireplace features: None
- Common walls with other units/homes: End Unit
Interior area
- Total structure area: 2,736
- Total interior livable area: 2,736 sqft
- Finished area above ground: 1,824
Property
Parking
- Total spaces: 2
- Parking features: 2 Car Detached, Garage Door Opener
- Garage spaces: 2
Accessibility
- Accessibility features: None
Features
- Levels: Two
- Stories: 2
- Patio & porch: Patio, Covered Patio
- Exterior features: Sprinkler System
- Fencing: Back Yard
Lot
- Size: 6,098 sqft
- Dimensions: 5888
- Features: Front Yard Sod/Grass, Sprinklers In Front, Backyard Sod/Grass, Sprinklers In Rear
Details
- Parcel number: 13163000400060
- Special conditions: None of the Above
Construction
Type & style
- Home type: Townhouse
- Property subtype: Townhouse, Residential
- Attached to another structure: Yes
Materials
- Brick, Vinyl Siding
- Foundation: Basement
- Roof: Composition/Asphalt
Condition
- New construction: No
- Year built: 2009
Utilities & green energy
- Electric: Black Hills Energy
- Gas: Black Hills Energy
- Sewer: City Sewer
- Water: Public
- Utilities for property: Cable Connected
Green energy
- Energy efficient items: Ceiling Fan
Community & neighborhood
Location
- Region: Cheyenne
- Subdivision: Crown
Other
Other facts
- Listing agreement: N
- Listing terms: Cash,Conventional,FHA,VA Loan
Price history
| Date | Event | Price |
|---|---|---|
| 7/9/2024 | Sold | -- |
Source: | ||
| 6/10/2024 | Pending sale | $365,500$134/sqft |
Source: | ||
| 6/7/2024 | Listed for sale | $365,500+39.5%$134/sqft |
Source: | ||
| 2/17/2017 | Sold | -- |
Source: | ||
| 1/12/2017 | Pending sale | $262,000$96/sqft |
Source: Coldwell Banker The Property Exchange, Inc. #66367 | ||
Public tax history
| Year | Property taxes | Tax assessment |
|---|---|---|
| 2024 | $2,511 -0.9% | $35,514 -0.9% |
| 2023 | $2,534 +15% | $35,842 +17.4% |
| 2022 | $2,203 +4.2% | $30,523 +4.5% |
Find assessor info on the county website
Neighborhood: 82009
Nearby schools
GreatSchools rating
- 7/10Dildine Elementary SchoolGrades: K-4Distance: 0.3 mi
- 3/10Carey Junior High SchoolGrades: 7-8Distance: 1.6 mi
- 4/10East High SchoolGrades: 9-12Distance: 1.9 mi


