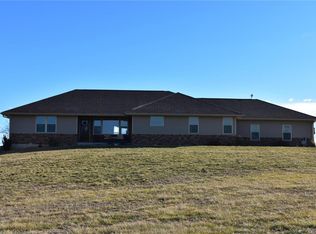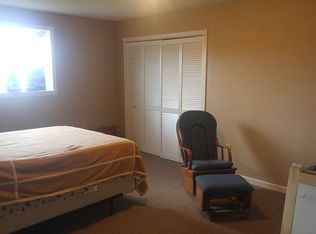Closed
Listing Provided by:
Christina M Merrell 573-406-4613,
Prestige Realty, Inc
Bought with: Prestige Realty, Inc
Price Unknown
4721 Eleven Point Rd, Hannibal, MO 63401
7beds
5,310sqft
Single Family Residence
Built in 2005
5.77 Acres Lot
$497,200 Zestimate®
$--/sqft
$3,331 Estimated rent
Home value
$497,200
Estimated sales range
Not available
$3,331/mo
Zestimate® history
Loading...
Owner options
Explore your selling options
What's special
Welcome home! This two story home on 5.7 acres features 7 bedrooms, 5 full bedrooms, and 1 half bathroom. The main level boasts a large kitchen with a walk in pantry and is open to the living room and the dining area. The first of 2 primary suites is also on the main level. Upstairs are 3 bedrooms and 2 bathrooms as wells as the second primary suite. Downstairs is a large family room and 2 bedrooms and a full bathroom. The 4 car detached garage is perfect for a workshop or additional storage. The outside also features an inground heated pool. This home is perfect for entertaining! Don't miss your opportunity to own this amazing property.
Zillow last checked: 8 hours ago
Listing updated: June 18, 2025 at 12:43pm
Listing Provided by:
Christina M Merrell 573-406-4613,
Prestige Realty, Inc
Bought with:
Sue-ann Westhoff, 2013029539
Prestige Realty, Inc
Source: MARIS,MLS#: 25000018 Originating MLS: Mark Twain Association of REALTORS
Originating MLS: Mark Twain Association of REALTORS
Facts & features
Interior
Bedrooms & bathrooms
- Bedrooms: 7
- Bathrooms: 6
- Full bathrooms: 5
- 1/2 bathrooms: 1
- Main level bathrooms: 2
- Main level bedrooms: 1
Primary bedroom
- Level: Upper
Bedroom
- Level: Main
Bedroom
- Level: Upper
Bedroom
- Level: Upper
Bedroom
- Level: Upper
Bedroom
- Level: Lower
Bedroom
- Level: Lower
Primary bathroom
- Level: Upper
Bathroom
- Level: Main
Bathroom
- Level: Upper
Bathroom
- Level: Upper
Bathroom
- Level: Lower
Bonus room
- Level: Upper
Dining room
- Level: Main
Family room
- Level: Lower
Kitchen
- Level: Main
Laundry
- Level: Main
Living room
- Level: Main
Office
- Level: Main
Heating
- Forced Air, Natural Gas
Cooling
- Central Air, Electric
Appliances
- Included: Dishwasher, Microwave, Electric Range, Electric Oven, Refrigerator, Gas Water Heater
- Laundry: 2nd Floor, Main Level
Features
- Kitchen/Dining Room Combo, Walk-In Closet(s), Breakfast Bar, Walk-In Pantry, Double Vanity
- Basement: Full,Sleeping Area,Walk-Out Access
- Has fireplace: No
- Fireplace features: Recreation Room, None
Interior area
- Total structure area: 5,310
- Total interior livable area: 5,310 sqft
- Finished area above ground: 3,740
- Finished area below ground: 1,570
Property
Parking
- Total spaces: 2
- Parking features: Attached, Garage, Circular Driveway
- Attached garage spaces: 2
- Has uncovered spaces: Yes
Features
- Levels: Two
- Patio & porch: Deck
- Has private pool: Yes
- Pool features: Private, In Ground
Lot
- Size: 5.77 Acres
- Dimensions: 5.77 acres
- Features: Corner Lot
Details
- Additional structures: Second Garage
- Parcel number: 011.02.03.0.00.001.100
- Special conditions: Standard
Construction
Type & style
- Home type: SingleFamily
- Architectural style: Traditional,Other
- Property subtype: Single Family Residence
Materials
- Vinyl Siding
Condition
- Year built: 2005
Utilities & green energy
- Sewer: Septic Tank
- Water: Public
Community & neighborhood
Location
- Region: Hannibal
- Subdivision: Eleven Point Dev
HOA & financial
HOA
- HOA fee: $125 annually
Other
Other facts
- Listing terms: Cash,Conventional,FHA,Other,USDA Loan,VA Loan
- Ownership: Private
- Road surface type: Gravel
Price history
| Date | Event | Price |
|---|---|---|
| 6/18/2025 | Sold | -- |
Source: | ||
| 6/16/2025 | Pending sale | $520,000$98/sqft |
Source: | ||
| 4/17/2025 | Contingent | $520,000$98/sqft |
Source: | ||
| 4/9/2025 | Price change | $520,000-7%$98/sqft |
Source: | ||
| 2/26/2025 | Price change | $559,000-3.6%$105/sqft |
Source: | ||
Public tax history
| Year | Property taxes | Tax assessment |
|---|---|---|
| 2024 | $3,846 +8.4% | $68,120 |
| 2023 | $3,549 -2.6% | $68,120 -2.9% |
| 2022 | $3,645 +0.8% | $70,130 |
Find assessor info on the county website
Neighborhood: 63401
Nearby schools
GreatSchools rating
- 5/10Veterans Elementary SchoolGrades: K-5Distance: 3.3 mi
- 4/10Hannibal Middle SchoolGrades: 6-8Distance: 4.2 mi
- 5/10Hannibal Sr. High SchoolGrades: 9-12Distance: 4.3 mi
Schools provided by the listing agent
- Elementary: Veterans Elem.
- Middle: Hannibal Middle
- High: Hannibal Sr. High
Source: MARIS. This data may not be complete. We recommend contacting the local school district to confirm school assignments for this home.

