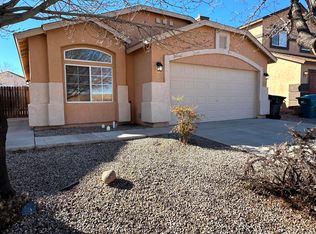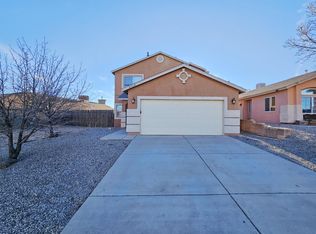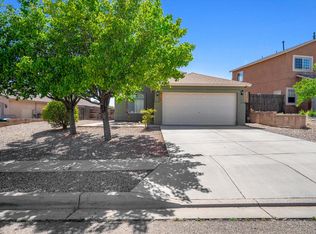Sold
Price Unknown
4721 Dalmation Pl NE, Rio Rancho, NM 87144
4beds
2,007sqft
Single Family Residence
Built in 2003
8,712 Square Feet Lot
$343,300 Zestimate®
$--/sqft
$2,289 Estimated rent
Home value
$343,300
$312,000 - $378,000
$2,289/mo
Zestimate® history
Loading...
Owner options
Explore your selling options
What's special
Welcome to your enchanting new home in the highly sought-after Enchanted Hills--where charm, comfort, and convenience come together with no HOA! This beautifully maintained 4-bedroom & 3-bathroom home offers 2,007 square feet of spacious living, complete with a versatile loft ideal for a home office, playroom, or cozy retreat. You'll love the generously sized bedrooms, open-concept layout, and the added peace of mind that comes with a newer roof. Step outside to a large backyard designed for fun and relaxation, featuring a concrete patio, built-in fire pit, and trampoline--just waiting for your personal touch to make it your own outdoor oasis. With everything you need and more, this home is a true gem that won't last long. Schedule your private tour today!
Zillow last checked: 8 hours ago
Listing updated: July 11, 2025 at 02:49pm
Listed by:
Alex Cordova 505-730-0397,
EXP Realty LLC,
ROC Real Estate Partners 505-730-0397,
EXP Realty LLC
Bought with:
Geneva Ashley Riggs, REC20230018
HomeSmart Realty Pros
Source: SWMLS,MLS#: 1081685
Facts & features
Interior
Bedrooms & bathrooms
- Bedrooms: 4
- Bathrooms: 3
- Full bathrooms: 2
- 1/2 bathrooms: 1
Primary bedroom
- Level: Upper
- Area: 224
- Dimensions: 12.8 x 17.5
Bedroom 2
- Level: Upper
- Area: 133.76
- Dimensions: 8.8 x 15.2
Bedroom 3
- Level: Upper
- Area: 90.19
- Dimensions: 9.9 x 9.11
Bedroom 4
- Level: Upper
- Area: 90.19
- Dimensions: 9.9 x 9.11
Kitchen
- Level: Main
- Area: 128.88
- Dimensions: 11.11 x 11.6
Living room
- Level: Main
- Area: 234.5
- Dimensions: 13.4 x 17.5
Heating
- Central, Forced Air
Cooling
- Evaporative Cooling
Appliances
- Laundry: Washer Hookup, Electric Dryer Hookup, Gas Dryer Hookup
Features
- Flooring: Carpet, Tile
- Windows: Double Pane Windows, Insulated Windows
- Has basement: No
- Number of fireplaces: 1
Interior area
- Total structure area: 2,007
- Total interior livable area: 2,007 sqft
Property
Parking
- Total spaces: 2
- Parking features: Garage
- Garage spaces: 2
Accessibility
- Accessibility features: None
Features
- Levels: Two
- Stories: 2
- Patio & porch: Open, Patio
- Exterior features: Fire Pit, Private Yard
- Fencing: Wall
Lot
- Size: 8,712 sqft
Details
- Parcel number: 1017075381216
- Zoning description: SU
Construction
Type & style
- Home type: SingleFamily
- Property subtype: Single Family Residence
Materials
- Frame, Stucco
- Roof: Pitched,Shingle
Condition
- Resale
- New construction: No
- Year built: 2003
Details
- Builder name: Longford
Utilities & green energy
- Sewer: Public Sewer
- Water: Public
- Utilities for property: Cable Available, Electricity Connected, Sewer Connected, Water Connected
Green energy
- Energy generation: None
Community & neighborhood
Location
- Region: Rio Rancho
Other
Other facts
- Listing terms: Cash,Conventional,FHA,VA Loan
Price history
| Date | Event | Price |
|---|---|---|
| 7/11/2025 | Sold | -- |
Source: | ||
| 6/2/2025 | Pending sale | $369,900$184/sqft |
Source: | ||
| 5/29/2025 | Price change | $369,900-2.6%$184/sqft |
Source: | ||
| 4/10/2025 | Listed for sale | $379,900+26.7%$189/sqft |
Source: | ||
| 7/28/2023 | Sold | -- |
Source: | ||
Public tax history
| Year | Property taxes | Tax assessment |
|---|---|---|
| 2025 | $3,513 -0.2% | $102,678 +3% |
| 2024 | $3,521 +59.5% | $99,688 +63.4% |
| 2023 | $2,207 +1.9% | $61,017 +3% |
Find assessor info on the county website
Neighborhood: Enchanted Hills
Nearby schools
GreatSchools rating
- 7/10Vista Grande Elementary SchoolGrades: K-5Distance: 1.7 mi
- 8/10Mountain View Middle SchoolGrades: 6-8Distance: 1 mi
- 7/10V Sue Cleveland High SchoolGrades: 9-12Distance: 3.7 mi
Schools provided by the listing agent
- Elementary: Vista Grande
- Middle: Mountain View
- High: V. Sue Cleveland
Source: SWMLS. This data may not be complete. We recommend contacting the local school district to confirm school assignments for this home.
Get a cash offer in 3 minutes
Find out how much your home could sell for in as little as 3 minutes with a no-obligation cash offer.
Estimated market value$343,300
Get a cash offer in 3 minutes
Find out how much your home could sell for in as little as 3 minutes with a no-obligation cash offer.
Estimated market value
$343,300


