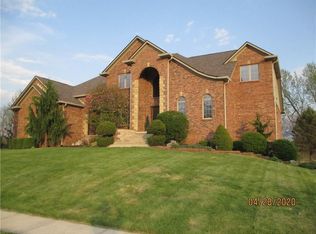WOW! Gorgeous 4bd/3.5ba custom home on 1.7acres. Country living with a modern flair. Enjoy your backyard oasis from the hot tub on the deck or enjoy a walk down to the creek running through your property. Entertaining is easy with a large kitchen, double ovens, and a separate dining room. Work from home in your private office or work out in the loft overlooking the family room. Rest easy at night in your spacious master bedroom with large walk-in closet or just take a break in the jacuzzi tub. So much to enjoy - you MUST SEE! Brand New Carpet basement and upstairs!!
This property is off market, which means it's not currently listed for sale or rent on Zillow. This may be different from what's available on other websites or public sources.
