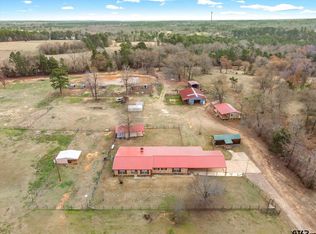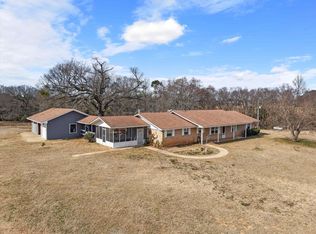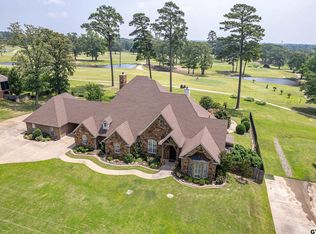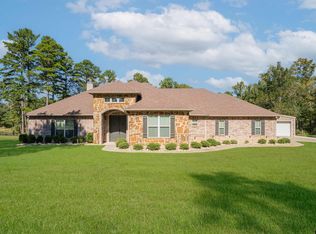Live Like Royalty in This One-of-a-Kind Medieval Castle! Step beyond the gates and into a realm of timeless grandeur! This extraordinary 3,851 sq. ft. castle-inspired estate, set on 1.86 acres, transports you straight into the heart of the medieval era while offering all the modern luxuries of today. Inside, stone archways, towering ceilings, and rich wood details create an ambiance fit for kings and queens. The extra-large primary suite is a regal retreat, featuring an en-suite worthy of nobility—complete with a jacuzzi tub and a walk-in shower. With four bedrooms and three bathrooms, there’s ample space for your royal court. The kitchen is designed for a feast, boasting extensive counter space, abundant storage, and a central island—ideal for crafting everything from a simple supper to a banquet. This is more than a home—it’s a once-in-a-lifetime fortress that brings history to life. Will you claim the throne? Schedule your tour today before this rare castle disappears into legend!
For sale
$749,000
4721 Bobwhite Rd, Gilmer, TX 75645
3beds
3,851sqft
Est.:
Single Family Residence
Built in 2008
1.86 Acres Lot
$-- Zestimate®
$194/sqft
$-- HOA
What's special
Four bedroomsThree bathroomsCentral islandStone archwaysEn-suite worthy of nobilityJacuzzi tubTowering ceilings
- 2 days |
- 369 |
- 30 |
Zillow last checked: 8 hours ago
Listing updated: February 17, 2026 at 08:41am
Listed by:
Janti Patel 903-241-8955,
Ramsey Realty Group
Source: LGVBOARD,MLS#: 20261128
Tour with a local agent
Facts & features
Interior
Bedrooms & bathrooms
- Bedrooms: 3
- Bathrooms: 3
- Full bathrooms: 3
Rooms
- Room types: 1 Living Area
Bathroom
- Features: Shower/Tub, Shower and Jacuzzi Tub, Walk-In Closet(s), Tile Counters
Dining room
- Features: Separate Formal Dining
Heating
- Central Electric
Cooling
- Central Electric
Appliances
- Included: Electric Oven, Electric Cooktop, Dishwasher, Refrigerator, Electric Water Heater, More Than One Water Heater
- Laundry: Laundry Room
Features
- High Ceilings, Ceiling Fan(s), Granite Counters, Ceiling Fans, Master Downstairs
- Flooring: Tile
- Number of fireplaces: 1
- Fireplace features: Wood Burning
Interior area
- Total interior livable area: 3,851 sqft
Property
Parking
- Total spaces: 2
- Parking features: Both, Garage Faces Front, Attached, Concrete
- Garage spaces: 2
- Has carport: Yes
- Has uncovered spaces: Yes
Features
- Levels: Two
- Stories: 2
- Exterior features: Rain Gutters
- Pool features: None
- Fencing: None
Lot
- Size: 1.86 Acres
Details
- Additional structures: None
- Parcel number: 65030198
Construction
Type & style
- Home type: SingleFamily
- Property subtype: Single Family Residence
Materials
- Stucco, Brick
- Foundation: Slab
- Roof: Composition
Condition
- Year built: 2008
Utilities & green energy
- Electric: Rural Electric
- Sewer: Aerobic Septic
- Water: Bi-county
Community & HOA
Community
- Security: Security Lights
Location
- Region: Gilmer
Financial & listing details
- Price per square foot: $194/sqft
- Tax assessed value: $929,650
- Annual tax amount: $9,066
- Price range: $749K - $749K
- Date on market: 2/17/2026
- Listing terms: Cash,Conventional,VA Loan
- Exclusions: See Remarks
Estimated market value
Not available
Estimated sales range
Not available
$3,155/mo
Price history
Price history
| Date | Event | Price |
|---|---|---|
| 2/17/2026 | Listed for sale | $749,000-13.7%$194/sqft |
Source: | ||
| 1/14/2026 | Listing removed | $868,000$225/sqft |
Source: | ||
| 8/5/2025 | Price change | $868,000-2.3%$225/sqft |
Source: | ||
| 4/2/2025 | Listed for sale | $888,000$231/sqft |
Source: | ||
Public tax history
Public tax history
| Year | Property taxes | Tax assessment |
|---|---|---|
| 2025 | -- | $779,809 +10% |
| 2024 | $9,066 | $708,917 +10% |
| 2023 | -- | $644,470 +10% |
| 2022 | -- | $585,882 +10% |
| 2021 | -- | $532,620 +1.3% |
| 2020 | -- | $525,580 -1% |
| 2019 | -- | $530,980 +5.3% |
| 2018 | -- | $504,070 +1.4% |
| 2017 | -- | $497,220 -1.6% |
| 2016 | -- | $505,070 -1.8% |
| 2015 | -- | $514,290 +4.6% |
| 2014 | -- | $491,440 -7% |
| 2013 | -- | $528,420 +5.7% |
| 2012 | -- | $499,950 +8.5% |
| 2011 | -- | $460,600 -0.5% |
| 2010 | -- | $463,030 +0.8% |
| 2009 | -- | $459,190 |
Find assessor info on the county website
BuyAbility℠ payment
Est. payment
$4,295/mo
Principal & interest
$3527
Property taxes
$768
Climate risks
Neighborhood: 75645
Nearby schools
GreatSchools rating
- 7/10Gilmer Intermediate SchoolGrades: 5-6Distance: 5.8 mi
- 5/10Bruce Junior High SchoolGrades: 7-8Distance: 4 mi
- 5/10Gilmer High SchoolGrades: 9-12Distance: 5.2 mi
Schools provided by the listing agent
- District: GILMER ISD
Source: LGVBOARD. This data may not be complete. We recommend contacting the local school district to confirm school assignments for this home.



