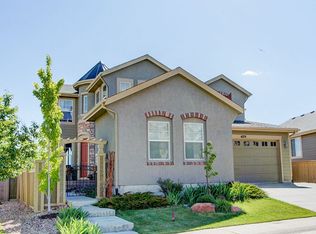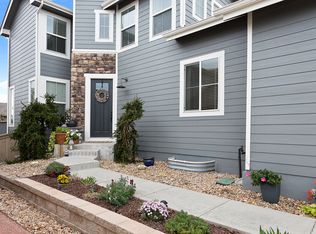Beautiful 4 bed, 3 bath ranch home in wonderful Hearth neighborhood of Highlands Ranch! This walkout floor plan has been tastefully updated with gleaming wood floors on the main level, neutral paint, BRAND NEW carpet in the basement and NEW custom shutters on the main level. YOU ARE GOING TO WANT TO SEE THIS ONE!!! Impress your guests in the open foyer before leading them into the immense heart of the home with multiple eating and entertaining areas. Family room features surround sound lots of natural light and gas fireplace. Chef's kitchen includes double oven, gas cook top in the large island, stainless appliances, granite countertops and cherry stained cabinetry. Escape to the private owner's suite with hardwood floors, tray ceiling, five-piece ensuite bath with gorgeous tile and walk-in closet. Main level features two additional bedrooms (or office) and a full bathroom. Large laundry room with cabinets, ample storage space, and separate mud room. Finished walkout basement with additional bedroom, bathroom, and tons of open space with massive windows. Convenient location, short distance to parks, Southridge rec. center, Daniel's Park, and back country open space. SEE TODAY!
This property is off market, which means it's not currently listed for sale or rent on Zillow. This may be different from what's available on other websites or public sources.

