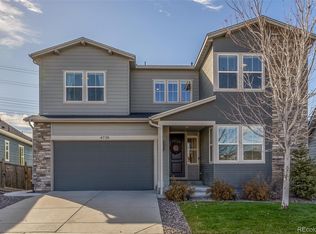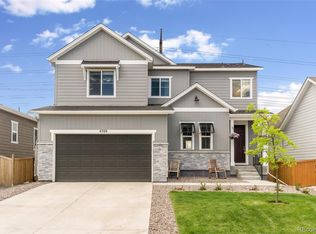Beautiful 4 bedroom home, just 3 years new and backing to open space. This is a wonderful floorplan with an office/flex space on the main level and all 4 bedrooms upstairs. An unfinished basement gives many more possibilities that can be created with your own vision. Wood flooring, cozy fireplace, large island, stainless steel appliances, and quartz kitchen countertops are just some of the special features. From the covered patio enjoy coffee while watching wildlife and sunset view evenings overlooking the open terrain. The Terrain neighborhood features a community clubhouse, two pools, multiple playgrounds, a dog park and walking trails. This great home is conveniently located near downtown Castle Rock, Interstate 25 and the Castle Rock Outlets.
This property is off market, which means it's not currently listed for sale or rent on Zillow. This may be different from what's available on other websites or public sources.

