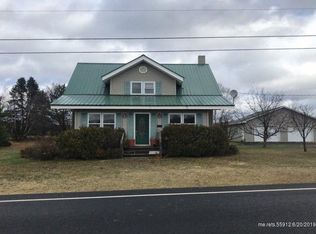Closed
$345,000
4721 Aroostook Road, T15 R6 WELS, ME 04739
2beds
1,496sqft
Single Family Residence
Built in 2004
3.1 Acres Lot
$346,500 Zestimate®
$231/sqft
$1,912 Estimated rent
Home value
$346,500
Estimated sales range
Not available
$1,912/mo
Zestimate® history
Loading...
Owner options
Explore your selling options
What's special
This 2004 home is a solid and modern ranch with granite counters and stainless appliances, a beautiful sunporch, sunny and light with all the modern conveniences-every space carefully designed and appointed-a nice brick patio and wait, a 4 car attached and heated garage with gorgeous pine walls and ceiling, talk about going the extra mile! Also a second equipment garage, ready for your toys! This ultimate slice of the great state of Maine won't last, call or text today.
Zillow last checked: 8 hours ago
Listing updated: November 03, 2025 at 05:16pm
Listed by:
Fields Realty LLC (207)551-5835
Bought with:
Kieffer Real Estate
Source: Maine Listings,MLS#: 1634714
Facts & features
Interior
Bedrooms & bathrooms
- Bedrooms: 2
- Bathrooms: 2
- Full bathrooms: 2
Bedroom 1
- Level: First
- Area: 168 Square Feet
- Dimensions: 12 x 14
Bedroom 2
- Level: First
- Area: 144 Square Feet
- Dimensions: 12 x 12
Bonus room
- Level: Basement
- Area: 96 Square Feet
- Dimensions: 12 x 8
Den
- Level: First
- Area: 171 Square Feet
- Dimensions: 19 x 9
Dining room
- Level: First
- Area: 126 Square Feet
- Dimensions: 14 x 9
Family room
- Level: Basement
- Area: 336 Square Feet
- Dimensions: 12 x 28
Kitchen
- Level: First
- Area: 196 Square Feet
- Dimensions: 14 x 14
Living room
- Level: First
- Area: 252 Square Feet
- Dimensions: 14 x 18
Heating
- Baseboard, Hot Water, Radiant
Cooling
- None
Features
- Flooring: Laminate, Other, Vinyl
- Basement: Interior Entry,Full
- Has fireplace: No
Interior area
- Total structure area: 1,496
- Total interior livable area: 1,496 sqft
- Finished area above ground: 1,064
- Finished area below ground: 432
Property
Parking
- Total spaces: 4
- Parking features: Paved, 11 - 20 Spaces, Garage Door Opener, Heated Garage
- Attached garage spaces: 4
Lot
- Size: 3.10 Acres
- Features: Near Town, Rural, Open Lot, Landscaped, Wooded
Details
- Zoning: Rural
Construction
Type & style
- Home type: SingleFamily
- Architectural style: Ranch
- Property subtype: Single Family Residence
Materials
- Wood Frame, Vinyl Siding
- Roof: Metal
Condition
- Year built: 2004
Utilities & green energy
- Electric: Circuit Breakers
- Sewer: Private Sewer, Septic Design Available
- Water: Private, Well
- Utilities for property: Utilities On
Community & neighborhood
Location
- Region: Eagle Lake
Other
Other facts
- Road surface type: Paved
Price history
| Date | Event | Price |
|---|---|---|
| 11/4/2025 | Pending sale | $369,900+7.2%$247/sqft |
Source: | ||
| 10/30/2025 | Sold | $345,000-6.7%$231/sqft |
Source: | ||
| 9/7/2025 | Contingent | $369,900$247/sqft |
Source: | ||
| 8/19/2025 | Listed for sale | $369,900$247/sqft |
Source: | ||
Public tax history
Tax history is unavailable.
Neighborhood: 04739
Nearby schools
GreatSchools rating
- NANew Sweden Consolidated SchoolGrades: PK-8Distance: 19.5 mi
- 8/10Fort Kent Community High SchoolGrades: 9-12Distance: 20.3 mi
- NAEagle Lake Elem/Jr High SchoolGrades: PK-2Distance: 6.4 mi

Get pre-qualified for a loan
At Zillow Home Loans, we can pre-qualify you in as little as 5 minutes with no impact to your credit score.An equal housing lender. NMLS #10287.
