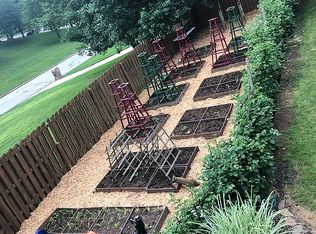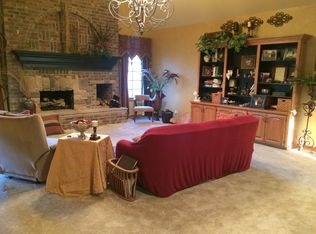Elegant full brick home located in Deer Run Estates offers spacious living areas and top of the line kitchen with stainless steel appliances. Double oven, gas cooktop, built in microwave, wine cooler and warming drawer. This home offers walk-in closets, high ceilings and abundant crown molding throughout. This beauty boasts a main floor master suite complete with fireplace, walk-in shower and BainUltra Air Jacuzzi tub. Granite counter tops, plantation shutters and custom draperies throughout home. 840 sf courtyard for entertaining. Home has stereo speakers throughout the main level for all around sound. Main floor A/C is less than 4 years old. Laundry closets on both ground level and basement along with central vac connections. Hand scraped hardwoods in basement with second kitchen
This property is off market, which means it's not currently listed for sale or rent on Zillow. This may be different from what's available on other websites or public sources.

