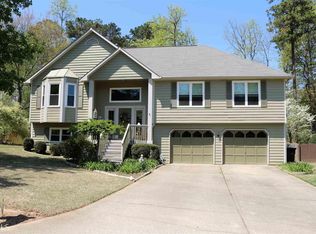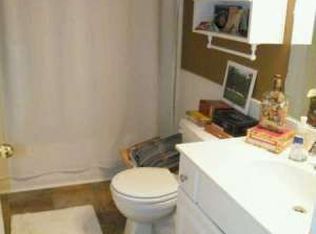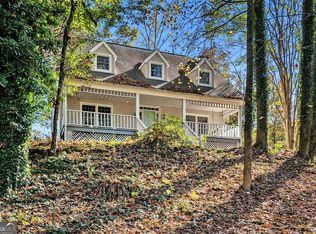Closed
$470,000
4720 Webster Way NW, Acworth, GA 30101
4beds
2,750sqft
Single Family Residence
Built in 1996
0.26 Acres Lot
$465,400 Zestimate®
$171/sqft
$2,484 Estimated rent
Home value
$465,400
$428,000 - $503,000
$2,484/mo
Zestimate® history
Loading...
Owner options
Explore your selling options
What's special
This beautifully maintained home offers a perfect blend of elegance and comfort, featuring inviting outdoor spaces to enjoy the lush landscaping. The main level welcomes you with a two-story foyer, a versatile living room/office, a formal dining room, and a fireside family room with custom built-ins. The open kitchen, complete with a large breakfast bar and casual dining area, is ideal for both everyday living and entertaining. Upstairs, the primary suite boasts a dramatic cathedral ceiling and a luxurious en-suite bath with a soaking tub and frameless shower. Outside, the large screened porch provides a peaceful retreat surrounded by privacy plantings, while the deck overlooks beautiful flower beds that are easy to maintain thanks to the built-in irrigation system. As the seasons change, the stone fire pit with a stamped concrete surround is perfect for enjoying cool autumn evenings. Conveniently located in the sought-after Cobb County school district and just minutes from I-75 and the express lane, this home also offers worry-free living with recent updates, including new carpet (2021), a new front door (2022), a new water heater, and a roof replaced in 2018. The windows were also updated in 2020, ensuring this home is move-in ready with all the thoughtful details already taken care of!
Zillow last checked: 8 hours ago
Listing updated: November 13, 2024 at 12:44pm
Listed by:
Cynthia Pierce 7707570001,
Keller Williams Atlanta Perimeter,
Matthew Sheridan 470-629-3344,
Keller Williams Atlanta Perimeter
Bought with:
Bryce Perdue, 372793
Boardwalk Realty Associates
Source: GAMLS,MLS#: 10397234
Facts & features
Interior
Bedrooms & bathrooms
- Bedrooms: 4
- Bathrooms: 3
- Full bathrooms: 2
- 1/2 bathrooms: 1
Kitchen
- Features: Breakfast Bar, Breakfast Room, Pantry, Solid Surface Counters
Heating
- Forced Air, Natural Gas
Cooling
- Ceiling Fan(s), Central Air
Appliances
- Included: Dishwasher, Disposal, Gas Water Heater, Microwave
- Laundry: Laundry Closet, Other
Features
- Bookcases, Double Vanity, Vaulted Ceiling(s), Walk-In Closet(s)
- Flooring: Carpet
- Windows: Double Pane Windows
- Basement: None
- Number of fireplaces: 1
- Fireplace features: Family Room
- Common walls with other units/homes: No Common Walls
Interior area
- Total structure area: 2,750
- Total interior livable area: 2,750 sqft
- Finished area above ground: 2,750
- Finished area below ground: 0
Property
Parking
- Parking features: Attached, Garage, Garage Door Opener, Kitchen Level
- Has attached garage: Yes
Features
- Levels: Two
- Stories: 2
- Patio & porch: Deck, Screened
- Fencing: Fenced,Wood
- Body of water: None
Lot
- Size: 0.26 Acres
- Features: Private
Details
- Additional structures: Other
- Parcel number: 20002601160
Construction
Type & style
- Home type: SingleFamily
- Architectural style: Brick Front,Traditional
- Property subtype: Single Family Residence
Materials
- Concrete
- Foundation: Slab
- Roof: Composition
Condition
- Resale
- New construction: No
- Year built: 1996
Utilities & green energy
- Sewer: Public Sewer
- Water: Public
- Utilities for property: Cable Available, Electricity Available, Natural Gas Available, Phone Available, Sewer Available, Underground Utilities, Water Available
Community & neighborhood
Community
- Community features: Playground, Pool, Tennis Court(s)
Location
- Region: Acworth
- Subdivision: Whitfield Place
HOA & financial
HOA
- Has HOA: Yes
- HOA fee: $455 annually
- Services included: Swimming, Tennis
Other
Other facts
- Listing agreement: Exclusive Agency
Price history
| Date | Event | Price |
|---|---|---|
| 11/13/2024 | Sold | $470,000+4.7%$171/sqft |
Source: | ||
| 10/24/2024 | Pending sale | $449,000$163/sqft |
Source: | ||
| 10/16/2024 | Listed for sale | $449,000+184.2%$163/sqft |
Source: | ||
| 7/7/2000 | Sold | $158,000+13.3%$57/sqft |
Source: Public Record | ||
| 1/4/1996 | Sold | $139,500$51/sqft |
Source: Public Record | ||
Public tax history
| Year | Property taxes | Tax assessment |
|---|---|---|
| 2024 | $3,826 +16.5% | $168,196 |
| 2023 | $3,283 +3.6% | $168,196 +23% |
| 2022 | $3,168 +31.2% | $136,692 +33.6% |
Find assessor info on the county website
Neighborhood: 30101
Nearby schools
GreatSchools rating
- 7/10Baker Elementary SchoolGrades: PK-5Distance: 1.4 mi
- 5/10Barber Middle SchoolGrades: 6-8Distance: 1.6 mi
- 7/10North Cobb High SchoolGrades: 9-12Distance: 2.4 mi
Schools provided by the listing agent
- Elementary: Baker
- Middle: Barber
- High: North Cobb
Source: GAMLS. This data may not be complete. We recommend contacting the local school district to confirm school assignments for this home.
Get a cash offer in 3 minutes
Find out how much your home could sell for in as little as 3 minutes with a no-obligation cash offer.
Estimated market value
$465,400
Get a cash offer in 3 minutes
Find out how much your home could sell for in as little as 3 minutes with a no-obligation cash offer.
Estimated market value
$465,400


