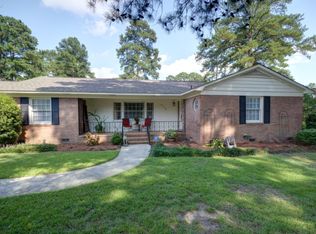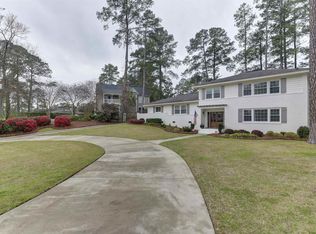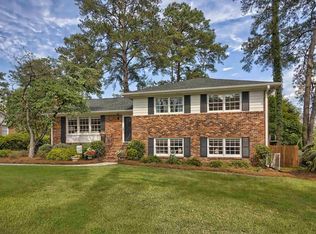Sold for $495,000
Street View
$495,000
4720 Trenholm Rd, Columbia, SC 29206
4beds
3baths
2,477sqft
SingleFamily
Built in 1959
0.37 Acres Lot
$497,600 Zestimate®
$200/sqft
$2,232 Estimated rent
Home value
$497,600
$463,000 - $532,000
$2,232/mo
Zestimate® history
Loading...
Owner options
Explore your selling options
What's special
4720 Trenholm Rd, Columbia, SC 29206 is a single family home that contains 2,477 sq ft and was built in 1959. It contains 4 bedrooms and 3 bathrooms. This home last sold for $495,000 in November 2025.
The Zestimate for this house is $497,600. The Rent Zestimate for this home is $2,232/mo.
Facts & features
Interior
Bedrooms & bathrooms
- Bedrooms: 4
- Bathrooms: 3
Heating
- Forced air
Cooling
- Central
Features
- Has fireplace: Yes
Interior area
- Total interior livable area: 2,477 sqft
Property
Features
- Exterior features: Brick
Lot
- Size: 0.37 Acres
Details
- Parcel number: 166030616
Construction
Type & style
- Home type: SingleFamily
Materials
- Roof: Asphalt
Condition
- Year built: 1959
Community & neighborhood
Location
- Region: Columbia
Price history
| Date | Event | Price |
|---|---|---|
| 11/25/2025 | Sold | $495,000-2.9%$200/sqft |
Source: Public Record Report a problem | ||
| 11/14/2025 | Pending sale | $509,900$206/sqft |
Source: | ||
| 10/30/2025 | Contingent | $509,900$206/sqft |
Source: | ||
| 10/20/2025 | Price change | $509,900-1%$206/sqft |
Source: | ||
| 7/28/2025 | Listed for sale | $515,000$208/sqft |
Source: | ||
Public tax history
| Year | Property taxes | Tax assessment |
|---|---|---|
| 2022 | $6,701 +247.1% | $13,500 +30.9% |
| 2021 | $1,931 -5.2% | $10,310 |
| 2020 | $2,036 -0.7% | $10,310 |
Find assessor info on the county website
Neighborhood: 29206
Nearby schools
GreatSchools rating
- 6/10Brennen Elementary SchoolGrades: PK-5Distance: 1 mi
- 7/10Crayton Middle SchoolGrades: 6-8Distance: 0.7 mi
- 7/10A. C. Flora High SchoolGrades: 9-12Distance: 1.1 mi
Get a cash offer in 3 minutes
Find out how much your home could sell for in as little as 3 minutes with a no-obligation cash offer.
Estimated market value$497,600
Get a cash offer in 3 minutes
Find out how much your home could sell for in as little as 3 minutes with a no-obligation cash offer.
Estimated market value
$497,600


