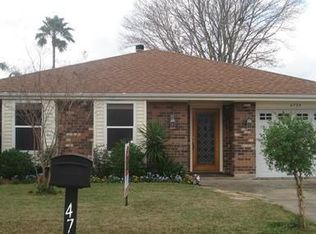Closed
Price Unknown
4720 Toby Ln, Metairie, LA 70003
3beds
2,500sqft
Single Family Residence
Built in 1978
9,825 Square Feet Lot
$534,600 Zestimate®
$--/sqft
$2,357 Estimated rent
Maximize your home sale
Get more eyes on your listing so you can sell faster and for more.
Home value
$534,600
$481,000 - $593,000
$2,357/mo
Zestimate® history
Loading...
Owner options
Explore your selling options
What's special
Welcome to your modern farmhouse retreat! Located in the desirable Lake Vista Subdivision in Metairie! Upon entering, you'll be captivated by the inviting living room with its vaulted ceiling, creating an airy and open ambiance. The heart of the home, the kitchen, is a chef's dream, featuring white wood cabinets, luxurious quartz countertops, a stylish backsplash, and a generously sized kitchen island complete with a breakfast bar. Brand new stainless steel appliances add a touch of modernity and functionality to this culinary haven. Entertain guests in the beautiful dining room, accented with elegant molding that adds a refined touch to the space. Throughout the home, fresh light beige paint complements the crisp white trim, while blonde oak plank flooring creates a warm and welcoming atmosphere. Retreat to the spacious bedrooms, each offering comfort and tranquility. The primary suite is a true sanctuary, boasting a walk-in closet and an ensuite bathroom featuring a frameless glass walk-in shower and a freestanding bathtub, great for unwinding after a long day. Both bathrooms are adorned with exquisite tile surround showers, upgraded vanities, and stylish plumbing fixtures, while beautiful metal hardware adds a touch of sophistication. Convenience meets style in the laundry room, complete with a convenient mud bench for added functionality. Step outside and admire the charming brick treatment, adding to the home's curb appeal and character. A long driveway leads to the impressive 2 to 3-car garage, providing ample space for parking and storage. Additional highlights of this remarkable home include Post Ida roof, X Flood zone, new lifetime warranted windows, shed for extra storage, covered back patio, convenient access to I-10, downtown New Orleans, shopping and more. With its modern amenities, timeless design, and attention to detail, this modern farmhouse offers the perfect blend of comfort and luxury, making it the ideal place to call home.
Zillow last checked: 8 hours ago
Listing updated: May 23, 2024 at 06:00am
Listed by:
Adam Auduong 504-201-5379,
Satsuma Real Estate LLC
Bought with:
Sarah Vallon
Vallon Real Estate
Source: GSREIN,MLS#: 2444253
Facts & features
Interior
Bedrooms & bathrooms
- Bedrooms: 3
- Bathrooms: 2
- Full bathrooms: 2
Primary bedroom
- Level: Lower
- Dimensions: 15.0000 x 14.1000
Bedroom
- Level: Lower
- Dimensions: 11.3000 x 14.7000
Bedroom
- Level: Lower
- Dimensions: 11.5000 x 11.6000
Breakfast room nook
- Level: Lower
- Dimensions: 11.1000 x 10.1100
Dining room
- Level: Lower
- Dimensions: 21.2000 x 11.8000
Kitchen
- Level: Lower
- Dimensions: 10.2000 x 14.0000
Laundry
- Level: Lower
- Dimensions: 8.1000 x 14.8000
Living room
- Level: Lower
- Dimensions: 21.4000 x 19.9000
Heating
- Central
Cooling
- Central Air
Appliances
- Included: Dishwasher, Disposal, Microwave, Oven, Range, ENERGY STAR Qualified Appliances
Features
- Attic, Ceiling Fan(s), Carbon Monoxide Detector, Pull Down Attic Stairs, Stone Counters, Stainless Steel Appliances, Vaulted Ceiling(s)
- Windows: Screens
- Attic: Pull Down Stairs
- Has fireplace: Yes
- Fireplace features: Gas
Interior area
- Total structure area: 3,481
- Total interior livable area: 2,500 sqft
Property
Parking
- Parking features: Attached, Garage, Three or more Spaces, Driveway, Garage Door Opener
- Has garage: Yes
Features
- Levels: One
- Stories: 1
- Patio & porch: Concrete, Covered, Porch
- Exterior features: Fence, Porch, Permeable Paving
Lot
- Size: 9,825 sqft
- Dimensions: 131 x 75
- Features: City Lot, Rectangular Lot
Details
- Additional structures: Shed(s)
- Parcel number: 0820009504
- Special conditions: None
Construction
Type & style
- Home type: SingleFamily
- Architectural style: Traditional
- Property subtype: Single Family Residence
Materials
- Brick
- Foundation: Slab
- Roof: Shingle
Condition
- Excellent
- Year built: 1978
Utilities & green energy
- Sewer: Public Sewer
- Water: Public
Green energy
- Energy efficient items: Appliances, HVAC, Insulation, Water Heater, Windows, Roof
Community & neighborhood
Security
- Security features: Smoke Detector(s)
Location
- Region: Metairie
- Subdivision: Lake Vista
Price history
| Date | Event | Price |
|---|---|---|
| 5/22/2024 | Sold | -- |
Source: | ||
| 4/25/2024 | Contingent | $539,000$216/sqft |
Source: | ||
| 4/23/2024 | Listed for sale | $539,000$216/sqft |
Source: | ||
| 11/17/2023 | Sold | -- |
Source: Public Record | ||
Public tax history
| Year | Property taxes | Tax assessment |
|---|---|---|
| 2024 | $2,257 +237.1% | $25,410 +101.8% |
| 2023 | $670 +2.7% | $12,590 |
| 2022 | $652 +7.7% | $12,590 |
Find assessor info on the county website
Neighborhood: 70003
Nearby schools
GreatSchools rating
- 8/10Walter G. Schneckenburger Elementary SchoolGrades: PK-5Distance: 0.5 mi
- 4/10John Q. Adams Middle SchoolGrades: 6-8Distance: 0.8 mi
- 3/10Grace King High SchoolGrades: 9-12Distance: 3.5 mi
Sell for more on Zillow
Get a free Zillow Showcase℠ listing and you could sell for .
$534,600
2% more+ $10,692
With Zillow Showcase(estimated)
$545,292