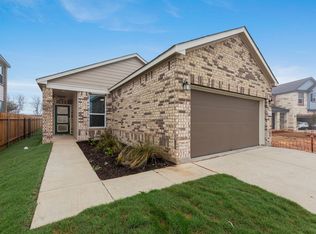This stunning, two-story home showcases an open floor plan with stylish luxury vinyl plank flooring throughout main living areas. The spacious great room is perfect for gathering with friends and family. The well-appointed kitchen boasts Shaker-style upper cabinets, sleek tile backsplash and Silestone® countertops in Helix. Upstairs, a versatile loft awaits. The primary bedroom features plush carpeting, a walk-in closet and connecting bath that offers tile flooring, a tub and luxurious separate walk-in shower. Other highlights include an ecobee3 Lite smart thermostat, Sherwin-Williams® interior paint, Moen® fixtures, electric charging station pre-wiring and ceiling fans at great room and primary bedroom. Relax outdoors on the covered back patio. See sales counselor for approximate timing required for move-in ready homes.
This property is off market, which means it's not currently listed for sale or rent on Zillow. This may be different from what's available on other websites or public sources.
