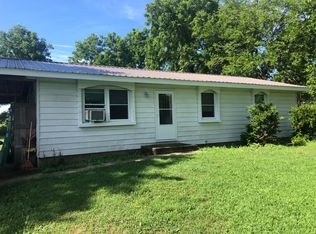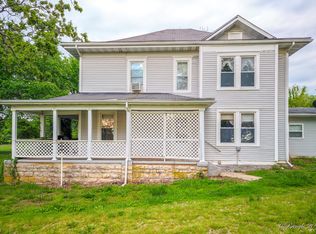Constructed in 2010 this Well-Built, Wood Sided Home sits in a great location between Willow Springs and West Plains. It features 3 bedrooms and 2 bath and a beautifully done kitchen showcasing Hickory cabinets and stainless steel appliances. There is a large front yard and fenced in back yard with a private picnic area to safely store your grill allowing you to cook whether sunshine, rain or snow.
This property is off market, which means it's not currently listed for sale or rent on Zillow. This may be different from what's available on other websites or public sources.


