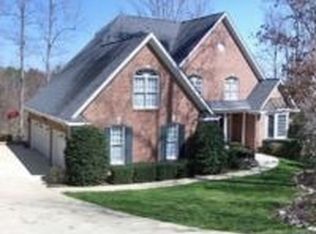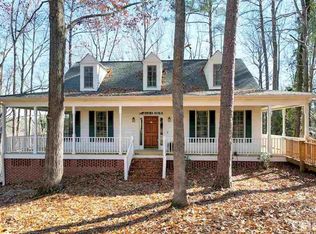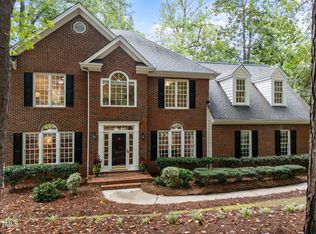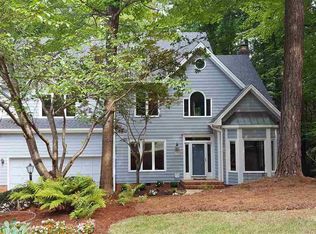Why buy something 10 years or older when you can buy NEW custom in Sunset Ridge. Bass Lake right nxt to nghbrhd. Bks to Sunset Lk reserve. .76 AC lot.! Gourmet Kit w/Quartz Ctops, Tile Bcksplsh, Cntr Islnd w/BrkfstBar, 6 Burner Gas Top, Farm Sink, Custom Cabs Spacious MBR w designer BA, Tile Floors, Dual Vanity w/Quartz, ,Freestanding Tub, HUGE Tile Surrond Shower, Sep Walk in Closets!, Built in Cabinets, Custom ScrPorch, Sealed Crawl! 10' Ceilings 1st Flr!, 5.1 Surround sound in Fam,Bonus. Room for pool
This property is off market, which means it's not currently listed for sale or rent on Zillow. This may be different from what's available on other websites or public sources.



