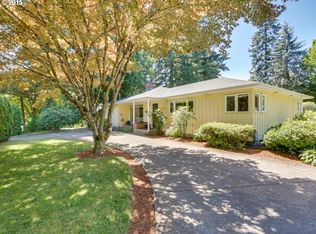Sold
$700,000
4720 SW 53rd Ave, Portland, OR 97221
3beds
3,226sqft
Residential, Single Family Residence
Built in 1956
0.37 Acres Lot
$679,300 Zestimate®
$217/sqft
$4,061 Estimated rent
Home value
$679,300
$632,000 - $734,000
$4,061/mo
Zestimate® history
Loading...
Owner options
Explore your selling options
What's special
Located in the highly desirable Bridlemile neighborhood, this home is ready for its next owners. As soon as you enter you feel at ease. The inviting living room greets you with an abundance of natural light, a wood burning fireplace, and freshly refinished hardwood floors. The light and bright kitchen and dining areas provide the perfect setting for your next party with ample counter space as well as storage. There are three bedrooms on the main floor including a spacious suite with access to the amazing yard. The lower level abounds with loads of options. There is a family room that is insulated for a music room, a mudroom perfect for a home brewer or avid gardener, a large shop and loads of storage. The backyard is beautifully landscaped, fenced and private. Fresh paint and flooring make it move in ready before school starts. [Home Energy Score = 3. HES Report at https://rpt.greenbuildingregistry.com/hes/OR10231552]
Zillow last checked: 8 hours ago
Listing updated: December 06, 2024 at 08:14am
Listed by:
Jules Fedota 503-888-8842,
Windermere Realty Trust,
Myles Faulkner 503-481-9684,
Windermere Realty Trust
Bought with:
Jeremy Johansen, 201251711
Lovejoy Real Estate
Source: RMLS (OR),MLS#: 24641227
Facts & features
Interior
Bedrooms & bathrooms
- Bedrooms: 3
- Bathrooms: 3
- Full bathrooms: 3
- Main level bathrooms: 2
Primary bedroom
- Features: Exterior Entry, Ensuite, Walkin Closet, Wallto Wall Carpet
- Level: Main
- Area: 208
- Dimensions: 13 x 16
Bedroom 2
- Features: Hardwood Floors
- Level: Main
- Area: 132
- Dimensions: 11 x 12
Bedroom 3
- Features: Hardwood Floors
- Level: Main
- Area: 81
- Dimensions: 9 x 9
Dining room
- Features: Hardwood Floors
- Level: Main
- Area: 153
- Dimensions: 9 x 17
Family room
- Features: Wood Stove
- Level: Lower
- Area: 187
- Dimensions: 11 x 17
Kitchen
- Features: Dishwasher, Island, Free Standing Range, Free Standing Refrigerator
- Level: Main
- Area: 200
- Width: 20
Living room
- Features: Builtin Features, Fireplace, Hardwood Floors
- Level: Main
- Area: 238
- Dimensions: 14 x 17
Office
- Level: Lower
- Area: 144
- Dimensions: 12 x 12
Heating
- Forced Air, Fireplace(s)
Cooling
- Central Air
Appliances
- Included: Dishwasher, Free-Standing Gas Range, Free-Standing Range, Free-Standing Refrigerator, Gas Appliances, Range Hood, Stainless Steel Appliance(s), Electric Water Heater
Features
- Granite, Solar Tube(s), Sink, Kitchen Island, Built-in Features, Walk-In Closet(s), Pantry
- Flooring: Concrete, Hardwood, Wall to Wall Carpet
- Basement: Daylight,Partially Finished
- Number of fireplaces: 1
- Fireplace features: Wood Burning, Wood Burning Stove
Interior area
- Total structure area: 3,226
- Total interior livable area: 3,226 sqft
Property
Parking
- Total spaces: 2
- Parking features: Driveway, On Street, Attached
- Attached garage spaces: 2
- Has uncovered spaces: Yes
Features
- Stories: 2
- Exterior features: Raised Beds, Yard, Exterior Entry
- Fencing: Fenced
Lot
- Size: 0.37 Acres
- Features: Private, SqFt 15000 to 19999
Details
- Parcel number: R161691
Construction
Type & style
- Home type: SingleFamily
- Architectural style: Daylight Ranch
- Property subtype: Residential, Single Family Residence
Materials
- Other, Wood Siding
- Foundation: Concrete Perimeter
- Roof: Composition
Condition
- Approximately
- New construction: No
- Year built: 1956
Utilities & green energy
- Gas: Gas
- Sewer: Public Sewer
- Water: Public
Community & neighborhood
Location
- Region: Portland
Other
Other facts
- Listing terms: Cash,Conventional,FHA,VA Loan
- Road surface type: Paved
Price history
| Date | Event | Price |
|---|---|---|
| 12/6/2024 | Sold | $700,000+0%$217/sqft |
Source: | ||
| 11/7/2024 | Pending sale | $699,900$217/sqft |
Source: | ||
| 10/21/2024 | Price change | $699,900-6.7%$217/sqft |
Source: | ||
| 9/17/2024 | Listed for sale | $750,000$232/sqft |
Source: | ||
Public tax history
| Year | Property taxes | Tax assessment |
|---|---|---|
| 2025 | $10,486 +3.7% | $389,540 +3% |
| 2024 | $10,109 +4% | $378,200 +3% |
| 2023 | $9,721 +2.2% | $367,190 +3% |
Find assessor info on the county website
Neighborhood: Bridlemile
Nearby schools
GreatSchools rating
- 9/10Bridlemile Elementary SchoolGrades: K-5Distance: 0.4 mi
- 6/10Gray Middle SchoolGrades: 6-8Distance: 1.5 mi
- 8/10Ida B. Wells-Barnett High SchoolGrades: 9-12Distance: 2.2 mi
Schools provided by the listing agent
- Elementary: Bridlemile
- Middle: Robert Gray
- High: Ida B Wells
Source: RMLS (OR). This data may not be complete. We recommend contacting the local school district to confirm school assignments for this home.
Get a cash offer in 3 minutes
Find out how much your home could sell for in as little as 3 minutes with a no-obligation cash offer.
Estimated market value
$679,300
Get a cash offer in 3 minutes
Find out how much your home could sell for in as little as 3 minutes with a no-obligation cash offer.
Estimated market value
$679,300
