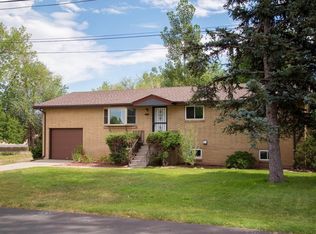Urban farmer? Auto Enthusiast? Or, how about a garden? Farm to table oasis in the city, you choose how you use it. .93 acres zoned A-1 allows horses, goats, sheep or chickens. Existing chicken coop stays with the property, just bring the poultry! As far as the home, completely remodeled with new plumbing, electrical, floor joists, doors, trim, lighting, bathrooms, hardwood and tile floors, new windows, roof, tankless water heater, 400amp service. Honed Granite countertops, under-mount lighting and stainless appliances. Not a thing left to do. Detached oversized 2 car garage + 1800 sq. ft, partially insulated, outbuilding for whatever your needs are. City water and sewer, plus a well. Root Cellar, could use some work, but, what would you use it for? Extremely convenient to I-70, the mountain corridor, and all Wheat Ridge, Golden and Arvada have to offer. 100amp service to the garage and outbuilding along with 220 outlets in each! All fencing and gates included, turn key property!
This property is off market, which means it's not currently listed for sale or rent on Zillow. This may be different from what's available on other websites or public sources.
