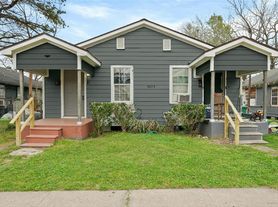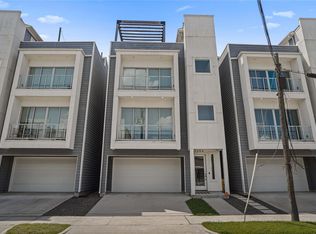Rare new one-story modern farmhouse on quiet street, just blocks to Downtown, Heights, Midtown, East River and EaDo. Brand new and never lived in, this home offers soaring ceilings, open-concept living, and a chef-inspired kitchen with island, pot filler, gas range, walk-in pantry, wine bar with fridge, and all new appliances, including refrigerator. The primary suite is a private retreat with vaulted ceiling, sliding doors to the covered back porch, and a spa bath with dual sinks, LED mirrors, soaking tub, oversized shower, and huge walk-in closet. 2 guest bedrooms, a sleek full bath, and spacious interior laundry. Enjoy a real backyard, covered patio, front porch, and private driveway. Refrigerator, range, microwave, blinds, DW and LED fireplace included. Minutes to East River's parks, trails, East River 9 golf, pickleball, Riverhouse restaurant, rooftop lounges, and art spaces. Easy access to Downtown, I-10, and 59. One-of-a-kind lease opportunity in a vibrant, growing neighborhood.
Copyright notice - Data provided by HAR.com 2022 - All information provided should be independently verified.
House for rent
$2,600/mo
4720 Providence St, Houston, TX 77020
3beds
2,150sqft
Price may not include required fees and charges.
Singlefamily
Available now
-- Pets
Electric, ceiling fan
Electric dryer hookup laundry
2 Attached garage spaces parking
Natural gas, fireplace
What's special
Real backyardCovered patioVaulted ceilingQuiet streetAll new appliancesSoaking tubSpa bath
- 66 days |
- -- |
- -- |
Travel times
Renting now? Get $1,000 closer to owning
Unlock a $400 renter bonus, plus up to a $600 savings match when you open a Foyer+ account.
Offers by Foyer; terms for both apply. Details on landing page.
Facts & features
Interior
Bedrooms & bathrooms
- Bedrooms: 3
- Bathrooms: 3
- Full bathrooms: 2
- 1/2 bathrooms: 1
Rooms
- Room types: Pantry
Heating
- Natural Gas, Fireplace
Cooling
- Electric, Ceiling Fan
Appliances
- Included: Dishwasher, Disposal, Microwave, Oven, Range, Refrigerator
- Laundry: Electric Dryer Hookup, Hookups, Washer Hookup
Features
- All Bedrooms Down, Ceiling Fan(s), Dry Bar, En-Suite Bath, High Ceilings, Primary Bed - 1st Floor, Sitting Area, Split Plan, Storage, Walk In Closet, Walk-In Closet(s)
- Flooring: Linoleum/Vinyl, Tile
- Has fireplace: Yes
Interior area
- Total interior livable area: 2,150 sqft
Property
Parking
- Total spaces: 2
- Parking features: Assigned, Attached, Driveway, Covered
- Has attached garage: Yes
- Details: Contact manager
Features
- Stories: 1
- Exterior features: 0 Up To 1/4 Acre, 1 Living Area, Additional Parking, All Bedrooms Down, Architecture Style: Contemporary/Modern, Assigned, Attached, Back Yard, Driveway, Dry Bar, ENERGY STAR Qualified Appliances, Electric, Electric Dryer Hookup, En-Suite Bath, Entry, Formal Dining, Heating: Gas, High Ceilings, Insulated Doors, Insulated/Low-E windows, Kitchen/Dining Combo, Living Area - 1st Floor, Living/Dining Combo, Lot Features: Back Yard, Street, Subdivided, 0 Up To 1/4 Acre, Patio/Deck, Primary Bed - 1st Floor, Roof Type: Energy Star/Reflective Roof, Sitting Area, Split Plan, Storage, Street, Subdivided, Unassigned, Utility Room, View Type: South, View Type: West, Walk In Closet, Walk-In Closet(s), Washer Hookup, Window Coverings
Details
- Parcel number: 0610230140006
Construction
Type & style
- Home type: SingleFamily
- Property subtype: SingleFamily
Condition
- Year built: 2025
Community & HOA
Location
- Region: Houston
Financial & listing details
- Lease term: Long Term,12 Months,6 Months
Price history
| Date | Event | Price |
|---|---|---|
| 9/23/2025 | Price change | $2,600-8.8%$1/sqft |
Source: | ||
| 8/5/2025 | Listed for rent | $2,850$1/sqft |
Source: | ||
| 8/5/2025 | Listing removed | $2,850$1/sqft |
Source: | ||
| 7/27/2025 | Price change | $2,850-5%$1/sqft |
Source: | ||
| 6/13/2025 | Listed for rent | $3,000$1/sqft |
Source: | ||

