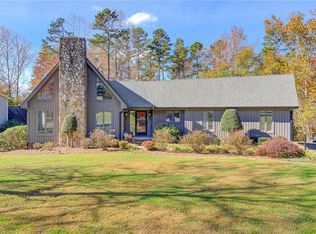Sold for $270,000 on 07/19/24
$270,000
4720 Oakview Dr, Trinity, NC 27370
3beds
2,497sqft
Stick/Site Built, Residential, Single Family Residence
Built in 1992
0.47 Acres Lot
$277,800 Zestimate®
$--/sqft
$2,280 Estimated rent
Home value
$277,800
$233,000 - $331,000
$2,280/mo
Zestimate® history
Loading...
Owner options
Explore your selling options
What's special
ROOF AND HVAC NEW 2024! This colonial-style abode boasts timeless elegance and modern convenience, nestled atop a gentle rise within Kynwood Village.Stepping inside, you're greeted by a spacious floor plan that seamlessly blends traditional design with contemporary comforts.While the interior may be in need of some TLC, its spacious rooms and traditional design provide a blank canvas for your creative vision.The main level features a gracious living room, perfect for gatherings or quiet evenings by the fireplace.A cozy breakfast nook overlooks the scenic backyard, surrounded by lush mature landscaping.Upstairs, three bedrooms offer cozy retreats, perfect for relaxing at the end of the day.Bonus room for potential office or playroom.With a little imagination and some thoughtful updates, these rooms have the potential to become inviting sanctuaries that reflect your unique taste and preferences.With a little love and creativity, the possibilities are endless!
Zillow last checked: 8 hours ago
Listing updated: July 20, 2024 at 09:55am
Listed by:
Sheena Petrozelle 704-797-1640,
Oak Leaf Properties of NC
Bought with:
Mitchell Mullis, 294902
TMG Realty dba Mullis Group Inc
Source: Triad MLS,MLS#: 1141382 Originating MLS: High Point
Originating MLS: High Point
Facts & features
Interior
Bedrooms & bathrooms
- Bedrooms: 3
- Bathrooms: 3
- Full bathrooms: 2
- 1/2 bathrooms: 1
- Main level bathrooms: 1
Living room
- Level: Main
Heating
- Fireplace(s), Forced Air, Heat Pump, Electric
Cooling
- Central Air
Appliances
- Included: Dishwasher, Free-Standing Range, Electric Water Heater
- Laundry: Dryer Connection, Laundry Room, Washer Hookup
Features
- Ceiling Fan(s), Dead Bolt(s)
- Flooring: Carpet, Wood
- Basement: Crawl Space
- Attic: Pull Down Stairs
- Number of fireplaces: 1
- Fireplace features: Living Room, See Remarks
Interior area
- Total structure area: 2,497
- Total interior livable area: 2,497 sqft
- Finished area above ground: 2,497
Property
Parking
- Total spaces: 2
- Parking features: Garage, Driveway, Attached
- Attached garage spaces: 2
- Has uncovered spaces: Yes
Features
- Levels: Two
- Stories: 2
- Pool features: Community
- Fencing: None
Lot
- Size: 0.47 Acres
- Features: Subdivided, Not in Flood Zone, Subdivision
Details
- Parcel number: 7726576786
- Zoning: RR
- Special conditions: Owner Sale
Construction
Type & style
- Home type: SingleFamily
- Architectural style: Colonial
- Property subtype: Stick/Site Built, Residential, Single Family Residence
Materials
- Brick
Condition
- Year built: 1992
Utilities & green energy
- Sewer: Septic Tank
- Water: Public
Community & neighborhood
Location
- Region: Trinity
- Subdivision: Kynwood Village
HOA & financial
HOA
- Has HOA: Yes
- HOA fee: $60 annually
Other
Other facts
- Listing agreement: Exclusive Right To Sell
- Listing terms: Cash,Conventional
Price history
| Date | Event | Price |
|---|---|---|
| 7/19/2024 | Sold | $270,000-10% |
Source: | ||
| 6/20/2024 | Pending sale | $300,000$120/sqft |
Source: | ||
| 6/2/2024 | Listed for sale | $300,000 |
Source: | ||
| 5/25/2024 | Pending sale | $300,000 |
Source: | ||
| 5/17/2024 | Listed for sale | $300,000+36.4% |
Source: | ||
Public tax history
| Year | Property taxes | Tax assessment |
|---|---|---|
| 2024 | $1,951 | $268,490 -0.9% |
| 2023 | $1,951 +22% | $270,800 +48.2% |
| 2022 | $1,599 | $182,760 |
Find assessor info on the county website
Neighborhood: 27370
Nearby schools
GreatSchools rating
- 6/10John R Lawrence ElementaryGrades: K-5Distance: 2.3 mi
- 3/10Wheatmore Middle SchoolGrades: 6-8Distance: 2.6 mi
- 7/10Wheatmore HighGrades: 9-12Distance: 5 mi
Schools provided by the listing agent
- Elementary: John Lawrence
- Middle: Wheatmore
- High: Wheatmore
Source: Triad MLS. This data may not be complete. We recommend contacting the local school district to confirm school assignments for this home.
Get a cash offer in 3 minutes
Find out how much your home could sell for in as little as 3 minutes with a no-obligation cash offer.
Estimated market value
$277,800
Get a cash offer in 3 minutes
Find out how much your home could sell for in as little as 3 minutes with a no-obligation cash offer.
Estimated market value
$277,800
