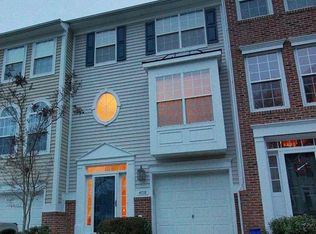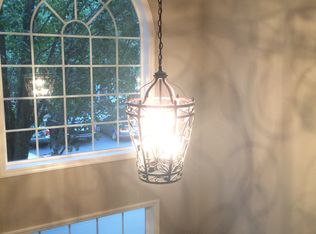End Unit & Move in Ready in popular Delta Ridge. Hardwd Steps lead to Light, Bright & Open LRM. Kitchen offers tile Bksplsh/ Gas Range /SS applcs-Dining Rm w/ wainscotting- Upgraded Trim & Hardwd style laminates thru-out Main Flr- Built-ins ,Half Ba & Gas Log FP featured in Lower level Family Room/Bonus- Large Mstr Suite has vaulted ceiling/ Garden Tub w/ Separate Shwr- Nest Thermostat & RING system Doorbell. Walk to Pool & Playground - Close to RDU/Downtown/ Shopping / I-540/I-40/ RTP - Low Maintenance
This property is off market, which means it's not currently listed for sale or rent on Zillow. This may be different from what's available on other websites or public sources.


