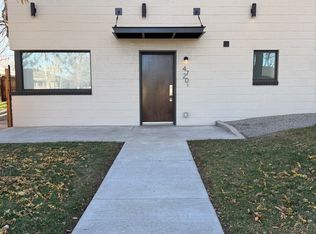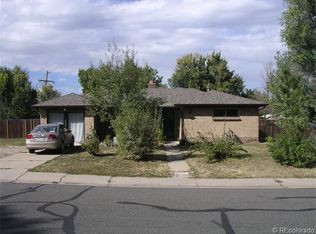Sold for $915,000
$915,000
4720 Lamar Street, Wheat Ridge, CO 80033
4beds
2baths
1,981sqft
Duplex
Built in 1952
-- sqft lot
$871,100 Zestimate®
$462/sqft
$2,451 Estimated rent
Home value
$871,100
$810,000 - $932,000
$2,451/mo
Zestimate® history
Loading...
Owner options
Explore your selling options
What's special
Completely rebuilt 2-unit 1954 Mid-Century Modern home, meticulously upgraded by owner with a focus on quality craftsmanship, not a flip house, fully permitted with architectural plans. Each unit features separate electric and gas meters, ensuring efficiency and control. Enjoy continuous hot water with the on-demand water heater. Outside, a classic brick exterior complements energy-efficient Pella windows. Inside, bathrooms boast heated floors and remote-controlled gas fireplaces add warmth and ambiance. Prepare for outdoor gatherings with an external gas line installed for a future grill and fire pit, plus a power supply for a hot tub hookup. The electrical sub-panels are in the attached 2-car garage, ready for easy EV car charger installation. The attached unit is perfect additional living space or rental income. Perfectly blending mid-century charm with modern luxury, this home offers unparalleled comfort and convenience.
Zillow last checked: 8 hours ago
Listing updated: December 02, 2024 at 11:53am
Listed by:
Carrie Briscoe 303-475-7871 clbriscoe@comcast.net,
HomeSmart Realty
Bought with:
Alex Rice, 100068686
Coldwell Banker Global Luxury Denver
Source: REcolorado,MLS#: 6425409
Facts & features
Interior
Bedrooms & bathrooms
- Bedrooms: 4
- Bathrooms: 2
Heating
- Forced Air
Cooling
- Central Air
Appliances
- Included: Dishwasher, Dryer, Range, Range Hood, Refrigerator, Tankless Water Heater, Washer
- Laundry: In Unit
Features
- Flooring: Carpet, Concrete, Tile, Wood
- Basement: Finished,Walk-Out Access
- Number of fireplaces: 2
- Fireplace features: Basement, Living Room
- Common walls with other units/homes: 1 Common Wall
Interior area
- Total structure area: 1,981
- Total interior livable area: 1,981 sqft
- Finished area above ground: 1,041
- Finished area below ground: 940
Property
Parking
- Total spaces: 2
- Parking features: Garage - Attached
- Attached garage spaces: 2
Features
- Levels: Multi/Split
- Patio & porch: Patio
- Fencing: Full
Lot
- Size: 0.32 Acres
Details
- Parcel number: 024689
- Special conditions: Standard
Construction
Type & style
- Home type: MultiFamily
- Architectural style: Mid-Century Modern
- Property subtype: Duplex
- Attached to another structure: Yes
Materials
- Block, Brick
- Foundation: Structural
- Roof: Membrane,Other,Unknown
Condition
- Year built: 1952
Utilities & green energy
- Sewer: Public Sewer
- Water: Public
Community & neighborhood
Location
- Region: Wheat Ridge
- Subdivision: Fletcher
Other
Other facts
- Listing terms: 1031 Exchange,Cash,Conventional,Jumbo
- Ownership: Individual
Price history
| Date | Event | Price |
|---|---|---|
| 12/2/2024 | Sold | $915,000-3.6%$462/sqft |
Source: | ||
| 10/19/2024 | Contingent | $949,000$479/sqft |
Source: | ||
| 10/17/2024 | Pending sale | $949,000$479/sqft |
Source: | ||
| 10/2/2024 | Price change | $949,000-1.7%$479/sqft |
Source: | ||
| 9/17/2024 | Price change | $965,000-3%$487/sqft |
Source: | ||
Public tax history
| Year | Property taxes | Tax assessment |
|---|---|---|
| 2024 | $4,463 +27.9% | $51,049 |
| 2023 | $3,489 -3.5% | $51,049 +30.3% |
| 2022 | $3,615 +13.5% | $39,187 -4.9% |
Find assessor info on the county website
Neighborhood: 80033
Nearby schools
GreatSchools rating
- 5/10Stevens Elementary SchoolGrades: PK-5Distance: 0.8 mi
- 5/10Everitt Middle SchoolGrades: 6-8Distance: 2.3 mi
- 7/10Wheat Ridge High SchoolGrades: 9-12Distance: 2.4 mi
Schools provided by the listing agent
- Elementary: Stevens
- Middle: Everitt
- High: Wheat Ridge
- District: Jefferson County R-1
Source: REcolorado. This data may not be complete. We recommend contacting the local school district to confirm school assignments for this home.
Get a cash offer in 3 minutes
Find out how much your home could sell for in as little as 3 minutes with a no-obligation cash offer.
Estimated market value$871,100
Get a cash offer in 3 minutes
Find out how much your home could sell for in as little as 3 minutes with a no-obligation cash offer.
Estimated market value
$871,100

