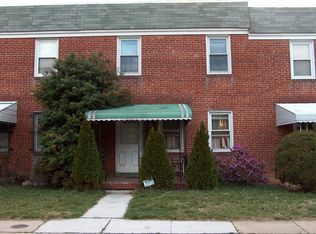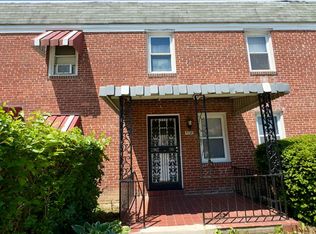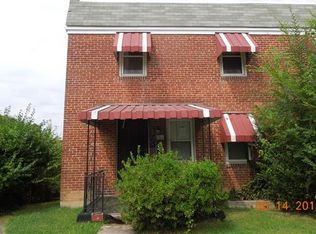Sold for $216,000
$216,000
4720 Kimberleigh Rd, Baltimore, MD 21212
3beds
1,430sqft
Townhouse
Built in 1955
-- sqft lot
$212,600 Zestimate®
$151/sqft
$1,995 Estimated rent
Home value
$212,600
$185,000 - $244,000
$1,995/mo
Zestimate® history
Loading...
Owner options
Explore your selling options
What's special
PRICED TO SELL!!! The seller is highly motivated and open to reviewing all offers. Welcome to this charming solid brick residence at 4720 Kimberleigh Road, a hidden gem discreetly nestled in a prime location with convenient access to various conveniences. This move-in ready property is just waiting for that special someone to call it home. It features three bedrooms, two full bathrooms, and wood floors throughout the first and second levels. The kitchen boasts stainless steel appliances and a granite countertop. Both the living room and dining room are spacious, with crown molding and chair railing in the dining room. The upper level includes three bedrooms and a modern full bath, each bedroom equipped with a ceiling light. The finished lower level provides ample living space, which can be designated as a media room, entertainment area, family room, or even a fourth bedroom. A full bathroom and spacious closet add to the comfort. This level also offers access to the fenced backyard. The owner is offering concessions to replace the carpet. The furnace was replaced in 2017 and the water heater in 2022. This property has been completely painted from top to bottom and professionally cleaned. This one-of-a-kind home won’t last long—schedule your tour today!
Zillow last checked: 8 hours ago
Listing updated: December 22, 2025 at 12:11pm
Listed by:
Paula Suite 443-838-2992,
Coldwell Banker Realty
Bought with:
Alisha Gibson, 5011497
Brick and Quill Realty
Source: Bright MLS,MLS#: MDBA2162506
Facts & features
Interior
Bedrooms & bathrooms
- Bedrooms: 3
- Bathrooms: 2
- Full bathrooms: 2
Basement
- Area: 520
Heating
- Heat Pump, Natural Gas
Cooling
- Central Air, Natural Gas
Appliances
- Included: Electric Water Heater
Features
- Basement: Walk-Out Access,Rear Entrance,Partially Finished
- Has fireplace: No
Interior area
- Total structure area: 1,560
- Total interior livable area: 1,430 sqft
- Finished area above ground: 1,040
- Finished area below ground: 390
Property
Parking
- Parking features: On Street
- Has uncovered spaces: Yes
Accessibility
- Accessibility features: Other
Features
- Levels: Three
- Stories: 3
- Pool features: None
Details
- Additional structures: Above Grade, Below Grade
- Parcel number: 0327415183B043
- Zoning: R-6
- Special conditions: Standard
Construction
Type & style
- Home type: Townhouse
- Architectural style: Traditional
- Property subtype: Townhouse
Materials
- Brick
- Foundation: Brick/Mortar
Condition
- New construction: No
- Year built: 1955
Utilities & green energy
- Sewer: Public Sewer
- Water: Public
Community & neighborhood
Location
- Region: Baltimore
- Subdivision: None Available
- Municipality: Baltimore City
Other
Other facts
- Listing agreement: Exclusive Right To Sell
- Ownership: Fee Simple
Price history
| Date | Event | Price |
|---|---|---|
| 7/29/2025 | Sold | $216,000+0.2%$151/sqft |
Source: | ||
| 6/30/2025 | Pending sale | $215,500$151/sqft |
Source: | ||
| 6/17/2025 | Price change | $215,500-6.3%$151/sqft |
Source: | ||
| 5/6/2025 | Listed for sale | $229,900$161/sqft |
Source: | ||
| 4/25/2025 | Pending sale | $229,900$161/sqft |
Source: | ||
Public tax history
| Year | Property taxes | Tax assessment |
|---|---|---|
| 2025 | -- | $114,333 +7.7% |
| 2024 | $2,506 +4.2% | $106,200 +4.2% |
| 2023 | $2,405 +4.4% | $101,900 -4% |
Find assessor info on the county website
Neighborhood: Kenilworth Park
Nearby schools
GreatSchools rating
- 2/10Walter P. Carter Elementary SchoolGrades: PK-8Distance: 0.2 mi
- 2/10Mergenthaler Vocational-Technical High SchoolGrades: 9-12Distance: 1.1 mi
- NABaltimore I.T. AcademyGrades: 6-8Distance: 0.6 mi
Schools provided by the listing agent
- District: Baltimore City Public Schools
Source: Bright MLS. This data may not be complete. We recommend contacting the local school district to confirm school assignments for this home.
Get pre-qualified for a loan
At Zillow Home Loans, we can pre-qualify you in as little as 5 minutes with no impact to your credit score.An equal housing lender. NMLS #10287.


