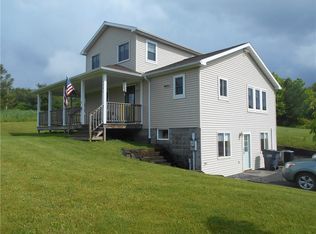Closed
$312,000
4720 Italy Hill Rd, Branchport, NY 14418
3beds
1,935sqft
Single Family Residence
Built in 1999
5.02 Acres Lot
$328,700 Zestimate®
$161/sqft
$2,535 Estimated rent
Home value
$328,700
Estimated sales range
Not available
$2,535/mo
Zestimate® history
Loading...
Owner options
Explore your selling options
What's special
So many possibilities with this property! Would be a peaceful primary residence, wonderful secondary home or income generating Airbnb! Offered completely turn key to the next owner! Everything stays so all you have to do is move in, relax and enjoy life! Great open living space with cathedral ceilings and knotty pine accents gives that feeling of home. Open floor plan with a spacious kitchen and dining room for entertaining flows to the large living room.Two bedrooms and full bath on the first floor. At the lower level there is a huge bedroom, office space, full bath and entertainment room equipped with a pool table, darts and games. Just out the double doors is a hot tub/patio! At night you'll love the fire pit with seating overlooking the pond. Huge wrap around deck for grilling while you enjoy the pond view and sunsets. You'll have time to enjoy the wineries, breweries and distilleries as this home is located just a skip to them all! Keuka Lake state park is less than 5 miles or drop a kayak into the channel in Branchport.
Zillow last checked: 8 hours ago
Listing updated: November 08, 2024 at 06:00am
Listed by:
Susan D. Polizzi 315-536-7446,
Keuka Lake & Land Realty
Bought with:
Paul Tyrrell, 10301219927
Keuka Lake & Land Realty
Source: NYSAMLSs,MLS#: R1560640 Originating MLS: Rochester
Originating MLS: Rochester
Facts & features
Interior
Bedrooms & bathrooms
- Bedrooms: 3
- Bathrooms: 2
- Full bathrooms: 2
- Main level bathrooms: 1
- Main level bedrooms: 2
Heating
- Ductless, Electric, Heat Pump, Baseboard
Cooling
- Ductless, Heat Pump
Appliances
- Included: Dryer, Dishwasher, Electric Oven, Electric Range, Electric Water Heater, Refrigerator, Washer, Water Softener Owned
- Laundry: In Basement
Features
- Ceiling Fan(s), Cathedral Ceiling(s), Separate/Formal Dining Room, Furnished, Separate/Formal Living Room, Hot Tub/Spa, Solid Surface Counters, Bedroom on Main Level, Programmable Thermostat
- Flooring: Carpet, Hardwood, Luxury Vinyl, Varies, Vinyl
- Windows: Thermal Windows
- Basement: Full,Finished,Sump Pump
- Has fireplace: No
- Furnished: Yes
Interior area
- Total structure area: 1,935
- Total interior livable area: 1,935 sqft
Property
Parking
- Parking features: No Garage, Driveway
Features
- Levels: One
- Stories: 1
- Patio & porch: Deck, Patio
- Exterior features: Deck, Gravel Driveway, Patio
- Has spa: Yes
- Spa features: Hot Tub
- Waterfront features: Pond
- Body of water: Other
- Frontage length: 1
Lot
- Size: 5.02 Acres
- Dimensions: 742 x 384
- Features: Agricultural, Rectangular, Rectangular Lot, Wooded
Details
- Additional structures: Shed(s), Storage
- Parcel number: 57268908200300010210000000
- Special conditions: Standard
- Horses can be raised: Yes
- Horse amenities: Horses Allowed
Construction
Type & style
- Home type: SingleFamily
- Architectural style: Chalet/Alpine,Ranch
- Property subtype: Single Family Residence
Materials
- Vinyl Siding
- Foundation: Poured
- Roof: Asphalt,Shingle
Condition
- Resale
- Year built: 1999
Utilities & green energy
- Electric: Circuit Breakers
- Sewer: Septic Tank
- Water: Well
- Utilities for property: Cable Available, High Speed Internet Available
Community & neighborhood
Location
- Region: Branchport
Other
Other facts
- Listing terms: Cash,Conventional,FHA,USDA Loan,VA Loan
Price history
| Date | Event | Price |
|---|---|---|
| 11/7/2024 | Sold | $312,000-5.4%$161/sqft |
Source: | ||
| 9/11/2024 | Pending sale | $329,900$170/sqft |
Source: | ||
| 8/23/2024 | Listed for sale | $329,900+40.4%$170/sqft |
Source: | ||
| 1/14/2022 | Sold | $235,000+4.4%$121/sqft |
Source: | ||
| 12/6/2021 | Pending sale | $225,000$116/sqft |
Source: | ||
Public tax history
| Year | Property taxes | Tax assessment |
|---|---|---|
| 2024 | -- | $263,600 +121.5% |
| 2023 | -- | $119,000 |
| 2022 | -- | $119,000 |
Find assessor info on the county website
Neighborhood: 14418
Nearby schools
GreatSchools rating
- 3/10Penn Yan Elementary SchoolGrades: PK-5Distance: 9.1 mi
- 4/10Penn Yan Middle SchoolGrades: 6-8Distance: 9.3 mi
- 5/10Penn Yan AcademyGrades: 9-12Distance: 9.2 mi
Schools provided by the listing agent
- Middle: Penn Yan Middle
- High: Penn Yan Academy
- District: Penn Yan
Source: NYSAMLSs. This data may not be complete. We recommend contacting the local school district to confirm school assignments for this home.
