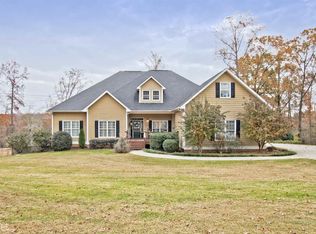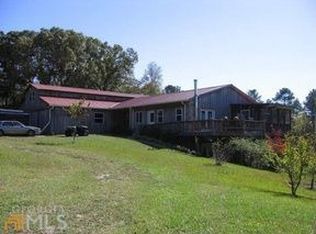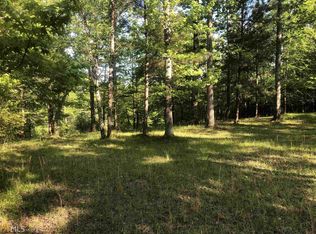Closed
$650,000
4720 Hammett Rd, Hogansville, GA 30230
4beds
3,058sqft
Single Family Residence
Built in 2003
21.16 Acres Lot
$720,500 Zestimate®
$213/sqft
$2,942 Estimated rent
Home value
$720,500
$677,000 - $771,000
$2,942/mo
Zestimate® history
Loading...
Owner options
Explore your selling options
What's special
A Front porch is a friendly welcome mat. While the rear screen porch work in sync with activity in family room. The 3rd porch links to the master bedroom, making it ideal space for an office, guest suite or in law suite, so comfort with a full bath and nice walk in closet. The foyer connects the family room to the right and dining room to left. A spacious kitchen with so many wood cabinets, you will love the oversized island ideal for family gatherings, all appliances to remain, beautiful hardwood floor through out the house, also a breakfast area with a door that leads to nice patio. 2nd Floor consists of a huge playroom, full bath and extra storage. The basement has 2434 sq ft of unfinished space for future expanding plus there is a full bath already finished to help you get started. Other features include tons of storage. This brick and stone make a low maintenance on this 4BR, 3.5 Bath, 2 car garage a Home! Also Did I mention the InGround pool, utility building and barn. Nestled on just over 21 acres. You will not believe the peace and Quiet. Convenient to I85, Atlanta and Columbus
Zillow last checked: 8 hours ago
Listing updated: July 29, 2024 at 01:39pm
Listed by:
Peggy S Wiles 706-845-4521,
Holliday Realtors
Bought with:
Debra A Morgan, 234559
Coldwell Banker Bullard Realty
Source: GAMLS,MLS#: 20114906
Facts & features
Interior
Bedrooms & bathrooms
- Bedrooms: 4
- Bathrooms: 3
- Full bathrooms: 2
- 1/2 bathrooms: 1
- Main level bathrooms: 2
- Main level bedrooms: 3
Dining room
- Features: Separate Room
Kitchen
- Features: Breakfast Area, Kitchen Island, Solid Surface Counters
Heating
- Electric, Heat Pump
Cooling
- Electric, Ceiling Fan(s), Central Air, Heat Pump, Whole House Fan, Attic Fan
Appliances
- Included: Electric Water Heater, Cooktop, Double Oven, Microwave, Oven/Range (Combo), Refrigerator
- Laundry: Laundry Closet
Features
- Vaulted Ceiling(s), High Ceilings, Soaking Tub, Separate Shower, Tile Bath, Walk-In Closet(s), In-Law Floorplan, Master On Main Level, Split Bedroom Plan
- Flooring: Hardwood, Tile
- Windows: Double Pane Windows
- Basement: Bath Finished,Daylight
- Attic: Expandable,Pull Down Stairs
- Number of fireplaces: 1
- Fireplace features: Family Room, Masonry, Wood Burning Stove
Interior area
- Total structure area: 3,058
- Total interior livable area: 3,058 sqft
- Finished area above ground: 3,058
- Finished area below ground: 0
Property
Parking
- Total spaces: 8
- Parking features: Garage Door Opener, Garage, Kitchen Level
- Has garage: Yes
Accessibility
- Accessibility features: Accessible Doors, Accessible Full Bath, Accessible Kitchen, Accessible Entrance, Accessible Hallway(s)
Features
- Levels: Two
- Stories: 2
- Patio & porch: Patio, Porch
- Has private pool: Yes
- Pool features: In Ground
- Has view: Yes
- View description: Seasonal View
Lot
- Size: 21.16 Acres
- Features: Open Lot, Sloped
- Residential vegetation: Grassed, Partially Wooded
Details
- Additional structures: Barn(s), Garage(s)
- Parcel number: 0430 000081E
- Special conditions: As Is
- Other equipment: Satellite Dish
Construction
Type & style
- Home type: SingleFamily
- Architectural style: Brick 4 Side
- Property subtype: Single Family Residence
Materials
- Brick
- Foundation: Block
- Roof: Composition
Condition
- Resale
- New construction: No
- Year built: 2003
Details
- Warranty included: Yes
Utilities & green energy
- Electric: 220 Volts
- Sewer: Septic Tank
- Water: Well
- Utilities for property: Underground Utilities, Electricity Available, High Speed Internet, Phone Available, Water Available
Community & neighborhood
Security
- Security features: Smoke Detector(s)
Community
- Community features: None
Location
- Region: Hogansville
- Subdivision: Unicorporated Troup
Other
Other facts
- Listing agreement: Exclusive Right To Sell
- Listing terms: Cash,Conventional,VA Loan
Price history
| Date | Event | Price |
|---|---|---|
| 7/21/2023 | Sold | $650,000-7.1%$213/sqft |
Source: | ||
| 5/23/2023 | Price change | $699,900-3.5%$229/sqft |
Source: | ||
| 4/10/2023 | Listed for sale | $725,000$237/sqft |
Source: | ||
Public tax history
| Year | Property taxes | Tax assessment |
|---|---|---|
| 2025 | $3,065 +13% | $275,400 +10.9% |
| 2024 | $2,713 -16.5% | $248,240 +55.5% |
| 2023 | $3,249 +4.8% | $159,600 +10.9% |
Find assessor info on the county website
Neighborhood: 30230
Nearby schools
GreatSchools rating
- 8/10Hogansville Elementary SchoolGrades: PK-5Distance: 3.3 mi
- 4/10Callaway Middle SchoolGrades: 6-8Distance: 4.5 mi
- 5/10Callaway High SchoolGrades: 9-12Distance: 6.6 mi
Schools provided by the listing agent
- Elementary: Hogansville
- Middle: Callaway
- High: Callaway
Source: GAMLS. This data may not be complete. We recommend contacting the local school district to confirm school assignments for this home.
Get a cash offer in 3 minutes
Find out how much your home could sell for in as little as 3 minutes with a no-obligation cash offer.
Estimated market value$720,500
Get a cash offer in 3 minutes
Find out how much your home could sell for in as little as 3 minutes with a no-obligation cash offer.
Estimated market value
$720,500


