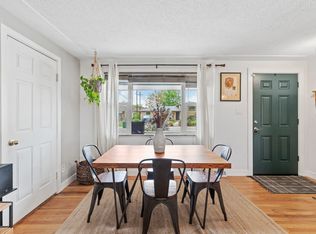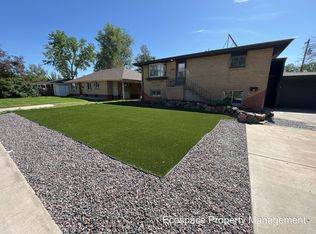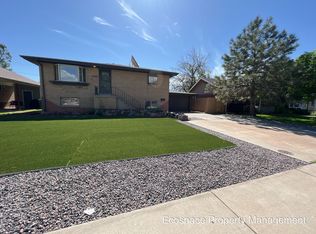Welcome home! This amazing ranch home is ready for your designer touches. The large living room opens to the huge galley kitchen with newer stainless steel appliances. The bedrooms all have original wood floors and are bright and cheery. The master has a half bath. The family room ifsoff the kitchen and has carpet, window seat, lots of natural light and opens to the flex space and then to the backyard. The backyard is fully fenced with privacy fencing, has a raised garden bed, huge tree, fire pit area, concrete patio and a tree swing. The neighbors are wonderful and you are just minutes from great schools and restaurants. Don't miss this gem!
This property is off market, which means it's not currently listed for sale or rent on Zillow. This may be different from what's available on other websites or public sources.


