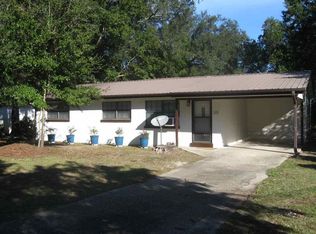Sold for $330,000
$330,000
4720 Creighton Rd, Pensacola, FL 32504
4beds
1,989sqft
Single Family Residence
Built in 1957
0.34 Acres Lot
$330,200 Zestimate®
$166/sqft
$2,023 Estimated rent
Home value
$330,200
$297,000 - $367,000
$2,023/mo
Zestimate® history
Loading...
Owner options
Explore your selling options
What's special
New, new and ready for you! This beautiful home has just undergone a major remodel. Some of the new items include - HVAC - Electrical panel and complete re-wiring – Brand new kitchen - including new cabinets, countertops, faucet, LVP flooring and new appliances - New water heater(s) - Remodeled bathrooms with new fixtures, cabinets and lighting - New plumbing, PEX water lines and a new water service from the meter to the hosue - New flooring throughout - LVP in the common and wet areas and new carpet in the bedrooms - New plumbing, all new PEX water lines and the service line from the water meter installed. Roof was replaced 06/2020. This property has a great outbuilding that is MUCH more than a storage building. This really cute, 15 x 15, two story building has a metal roof, covered porch and its own electrical circuit with lights and outlets. This building could be turned into an office, craft-room, man/woman cave, workshop or possibly additional living space. Check out the virtual tour and then schedule your showing today!
Zillow last checked: 8 hours ago
Listing updated: May 29, 2025 at 09:27am
Listed by:
Paul Womack 850-712-3328,
Levin Rinke Realty
Bought with:
Paul Womack
Levin Rinke Realty
Source: PAR,MLS#: 662333
Facts & features
Interior
Bedrooms & bathrooms
- Bedrooms: 4
- Bathrooms: 2
- Full bathrooms: 2
Bedroom
- Level: First
Bedroom 1
- Level: First
- Area: 115.83
- Dimensions: 11.58 x 10
Bedroom 2
- Level: First
- Area: 119.17
- Dimensions: 11 x 10.83
Bathroom
- Level: First
- Area: 45.56
- Dimensions: 6.83 x 6.67
Kitchen
- Level: First
- Area: 243
- Dimensions: 27 x 9
Living room
- Level: First
- Area: 187
- Dimensions: 15.58 x 12
Heating
- Heat Pump, Central
Cooling
- Heat Pump, Ceiling Fan(s)
Appliances
- Included: Water Heater, No Water Heater, Dishwasher, Microwave, Refrigerator, ENERGY STAR Qualified Dishwasher, ENERGY STAR Qualified Refrigerator
- Laundry: Inside, Laundry Room
Features
- Ceiling Fan(s)
- Flooring: Vinyl, Carpet, Simulated Wood
- Doors: Insulated Doors
- Has basement: No
Interior area
- Total structure area: 1,989
- Total interior livable area: 1,989 sqft
Property
Parking
- Total spaces: 2
- Parking features: Carport, 2 Space/Unit
- Carport spaces: 1
Features
- Levels: One
- Stories: 1
- Pool features: None
- Fencing: Full
Lot
- Size: 0.34 Acres
- Features: Central Access
Details
- Additional structures: Yard Building
- Parcel number: 091s292000006004
- Zoning description: Mixed Residential Subdiv
Construction
Type & style
- Home type: SingleFamily
- Architectural style: Ranch
- Property subtype: Single Family Residence
Materials
- Brick, Frame
- Foundation: Slab
- Roof: Shingle,Gable,Hip
Condition
- Resale
- New construction: No
- Year built: 1957
Details
- Warranty included: Yes
Utilities & green energy
- Electric: Circuit Breakers, Copper Wiring
- Sewer: Public Sewer
- Water: Public
Green energy
- Energy efficient items: Heat Pump, Insulated Floors
Community & neighborhood
Location
- Region: Pensacola
- Subdivision: Scenic Hills
HOA & financial
HOA
- Has HOA: No
Other
Other facts
- Price range: $330K - $330K
- Road surface type: Paved
Price history
| Date | Event | Price |
|---|---|---|
| 5/29/2025 | Sold | $330,000-1.5%$166/sqft |
Source: | ||
| 4/14/2025 | Pending sale | $335,000$168/sqft |
Source: | ||
| 4/10/2025 | Listed for sale | $335,000+141%$168/sqft |
Source: | ||
| 9/10/2024 | Sold | $139,000$70/sqft |
Source: Public Record Report a problem | ||
Public tax history
| Year | Property taxes | Tax assessment |
|---|---|---|
| 2024 | $3,217 +534.9% | $183,392 +3.2% |
| 2023 | $507 -22.2% | $177,756 +16.7% |
| 2022 | $652 -0.7% | $152,381 +22.4% |
Find assessor info on the county website
Neighborhood: La Mirage
Nearby schools
GreatSchools rating
- 4/10Scenic Heights Elementary SchoolGrades: PK-5Distance: 1.1 mi
- 4/10Ferry Pass Middle SchoolGrades: 6-8Distance: 2.7 mi
- 3/10Washington Senior High SchoolGrades: 9-12Distance: 3.1 mi
Schools provided by the listing agent
- Elementary: Scenic Heights
- Middle: FERRY PASS
- High: Washington
Source: PAR. This data may not be complete. We recommend contacting the local school district to confirm school assignments for this home.

Get pre-qualified for a loan
At Zillow Home Loans, we can pre-qualify you in as little as 5 minutes with no impact to your credit score.An equal housing lender. NMLS #10287.
