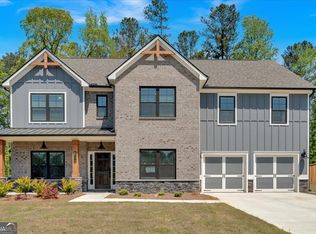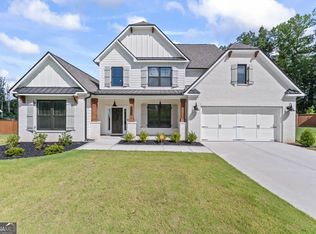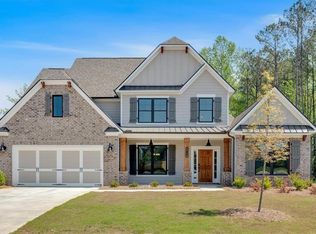The Reynold FH-1 Floor Plan. This rare gem sits on a spacious, level home site that backs up to privacy, no neighbors behind you! Don't let this incredible outdoor space steal all the spotlight, the inside of this home is just as impressive. As you approach the welcoming front porch, you are instantly greeted with that "Home Sweet Home" feeling. Step into the foyer where to the right, the formal Dining Room wows with elegant wainscoting and a coffered ceiling, and to your left a versatile flex space awaits, perfect for a home office. The real showstopper; rich hardwood floors, a spacious family room with a cozy fireplace, and designer kitchen that's ready to entertain. You will love the expansive center island, quartz countertops and the stainless steel appliance package featuring double ovens, Vent hood, built in microwave, and dishwasher. Whether you're enjoying a quick bite at the bar or enjoying a sit-down meal in the eat-in kitchen. this space brings everyone together. The main level also features a full guest suite, and a large mudroom off the garage, the drop zone for bags, boots, and more! Upstairs features a large media room. You will also find 3 spacious secondary bedrooms, one with it's own private en-suite and generously sized bathrooms. The primary suite that feels like a spa getaway, complete with oversized shower, soaking tub, and an abundant of natural light. Two closets for his and hers. Near schools, ding and shopping, Builder's Warranty and Pestban System
This property is off market, which means it's not currently listed for sale or rent on Zillow. This may be different from what's available on other websites or public sources.


