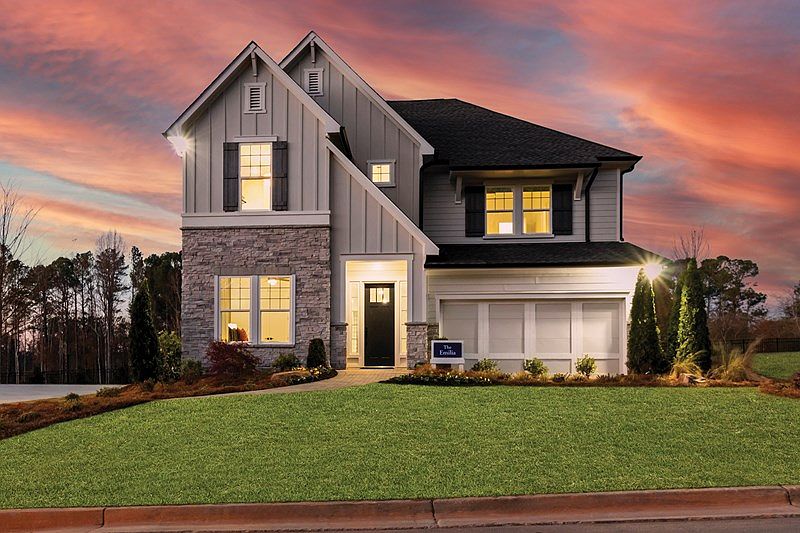Special Employee Pricing available now on Quick Move-in Homes in select Atlanta communities through Nov. 15! Artistry, expertise and dedication are at the heart of every design decision put into crafting The Cantwell by David Weekley Homes floor plan in Settingdown Farms. The open family and dining spaces provide a splendid setting for special celebrations and enjoying your day-to-day life to the fullest. A streamlined kitchen layout creates a tasteful foundation for your unique culinary style. The en suite bathroom and walk-in closet help make the Owner’s Retreat a wonderful place to end each day. Secondary bedrooms rest on both levels to maximize privacy, personal space, and individual appeal. A versatile study, upstairs retreat and covered back porch all offer unique places to celebrate together or enjoy personal hobbies. A 3 car garage allows for plenty of room for all of the toys. Ask David Weekley Homes at Settingdown Farms Team about the available options and built-in features of this new home in Cumming, GA.
Active
Special offer
$708,393
4720 Briscoe Dr, Cumming, GA 30028
4beds
2,985sqft
Single Family Residence, Residential
Built in 2025
5,662.8 Square Feet Lot
$703,900 Zestimate®
$237/sqft
$108/mo HOA
What's special
Upstairs retreatVersatile studyStreamlined kitchen layoutCovered back porch
- 60 days |
- 73 |
- 1 |
Zillow last checked: 8 hours ago
Listing updated: November 13, 2025 at 10:37am
Listing Provided by:
Laura Thomson,
Weekley Homes Realty
Source: FMLS GA,MLS#: 7650402
Travel times
Schedule tour
Select your preferred tour type — either in-person or real-time video tour — then discuss available options with the builder representative you're connected with.
Open houses
Facts & features
Interior
Bedrooms & bathrooms
- Bedrooms: 4
- Bathrooms: 3
- Full bathrooms: 3
- Main level bathrooms: 1
- Main level bedrooms: 1
Rooms
- Room types: Bonus Room, Den, Exercise Room, Family Room, Game Room, Great Room, Loft, Media Room
Primary bedroom
- Features: Oversized Master, Roommate Floor Plan, Sitting Room
- Level: Oversized Master, Roommate Floor Plan, Sitting Room
Bedroom
- Features: Oversized Master, Roommate Floor Plan, Sitting Room
Primary bathroom
- Features: Double Vanity, Shower Only
Dining room
- Features: Open Concept, Seats 12+
Kitchen
- Features: Breakfast Room, Cabinets White, Country Kitchen, Kitchen Island, Pantry Walk-In, Solid Surface Counters, View to Family Room
Heating
- Central, Natural Gas, Zoned
Cooling
- Ceiling Fan(s), Central Air, Zoned
Appliances
- Included: Dishwasher, Disposal, ENERGY STAR Qualified Appliances, Gas Cooktop, Gas Oven, Microwave, Range Hood, Self Cleaning Oven, Tankless Water Heater
- Laundry: In Hall, Laundry Room, Upper Level
Features
- Double Vanity, Entrance Foyer, High Ceilings 9 ft Upper, High Ceilings 10 ft Main, Tray Ceiling(s), Walk-In Closet(s)
- Flooring: Carpet, Ceramic Tile, Hardwood
- Windows: Double Pane Windows
- Basement: None
- Attic: Pull Down Stairs
- Has fireplace: No
- Fireplace features: None
- Common walls with other units/homes: No Common Walls
Interior area
- Total structure area: 2,985
- Total interior livable area: 2,985 sqft
Video & virtual tour
Property
Parking
- Total spaces: 5
- Parking features: Driveway, Garage, Garage Door Opener, Garage Faces Front, Kitchen Level, Level Driveway, Storage
- Garage spaces: 3
- Has uncovered spaces: Yes
Accessibility
- Accessibility features: Accessible Bedroom, Accessible Doors, Accessible Entrance, Accessible Full Bath, Accessible Hallway(s), Accessible Kitchen
Features
- Levels: Two
- Stories: 2
- Patio & porch: Covered, Patio, Rear Porch
- Exterior features: Private Yard
- Pool features: None
- Spa features: None
- Fencing: None
- Has view: Yes
- View description: Lake, Trees/Woods
- Has water view: Yes
- Water view: Lake
- Waterfront features: None
- Body of water: None
Lot
- Size: 5,662.8 Square Feet
- Dimensions: 60 X 100
- Features: Back Yard, Front Yard, Landscaped, Level
Details
- Additional structures: None
- Parcel number: 0
- Other equipment: None
- Horse amenities: None
Construction
Type & style
- Home type: SingleFamily
- Architectural style: Contemporary,Craftsman
- Property subtype: Single Family Residence, Residential
Materials
- Brick 3 Sides, Brick Veneer, HardiPlank Type
- Foundation: Slab
- Roof: Composition,Shingle
Condition
- New Construction
- New construction: Yes
- Year built: 2025
Details
- Builder name: David Weekley Homes
- Warranty included: Yes
Utilities & green energy
- Electric: 110 Volts, 220 Volts in Laundry
- Sewer: Public Sewer
- Water: Public
- Utilities for property: Cable Available, Electricity Available, Natural Gas Available, Phone Available, Sewer Available, Underground Utilities, Water Available
Green energy
- Green verification: ENERGY STAR Certified Homes, HERS Index Score
- Energy efficient items: Appliances, Doors, HVAC, Insulation, Lighting, Roof, Thermostat, Water Heater, Windows
- Energy generation: None
- Water conservation: Low-Flow Fixtures
Community & HOA
Community
- Features: Clubhouse, Homeowners Assoc, Meeting Room, Near Schools, Near Shopping, Near Trails/Greenway, Playground, Pool, Sidewalks, Street Lights
- Security: Carbon Monoxide Detector(s), Smoke Detector(s)
- Senior community: Yes
- Subdivision: Settingdown Farms
HOA
- Has HOA: Yes
- Services included: Insurance, Maintenance Grounds
- HOA fee: $1,300 annually
- HOA phone: 404-480-5162
Location
- Region: Cumming
Financial & listing details
- Price per square foot: $237/sqft
- Date on market: 9/16/2025
- Cumulative days on market: 183 days
- Listing terms: Cash,Conventional,FHA,VA Loan
- Electric utility on property: Yes
- Road surface type: Asphalt, Concrete, Paved
About the community
PoolPlaygroundGolfCourseTrails+ 1 more
New homes from David Weekley Homes are now selling in Settingdown Farms! Located in Cumming, GA, this charming community features a variety of open-concept floor plans designed for your lifestyle. In Settingdown Farms, you'll enjoy top-quality craftsmanship from an Atlanta home builder with more than 45 years of experience, along with:Swimming pool, cabana, fishing lake and scenic trails; Nearby shopping, dining and entertainment at the North Georgia Premium Outlets, Halcyon, The Collection at Forsyth and Cumming City Center; Easy access to outdoor recreation at Lake Lanier and Dawson Forest; Students attend highly regarded Forsyth County Schools

4460 Beechnut Circle, Cumming, GA 30028
Up to 7% off*
Up to 7% off*. Offer valid October, 1, 2025 to December, 16, 2025.Source: David Weekley Homes
