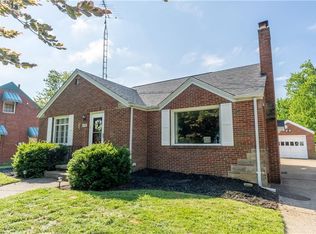Sold for $192,000 on 06/10/24
$192,000
4720 7th St SW, Canton, OH 44710
4beds
2,320sqft
Single Family Residence
Built in 1951
9,600.62 Square Feet Lot
$228,100 Zestimate®
$83/sqft
$1,728 Estimated rent
Home value
$228,100
$212,000 - $244,000
$1,728/mo
Zestimate® history
Loading...
Owner options
Explore your selling options
What's special
Amazing location for this all brick 4 brm 2 ba bungalow in the Perry LSD. This one is not your typical bungalow w/ 1570 sq ft plus about 750 finished in the basement w/ tons of room to roam. First floor offers a large living room w/ wood floors and a fireplace plus a good sized updated kitchen w/ ceramic tile floors, stainless steel appliances, and newer cabinets w/ pull out drawers. Back door off kitchen leads to a large deck w/ stairs leading to a newer concrete patio. Also on the first floor are two good sized bedrooms w/ wood floors and an updated full bath w/ extra cabinets. Upstairs offers a loft area leading to a large 20x14 bedroom w/ wood floors. The basement is like an in-law suite w/ a huge 20x14 family room w/ fireplace, 4th bedroom, laundry room w/ washer/dryer included, dry bar area, plus a full bathroom. Truly a must see. Updates include vinyl windows, concrete driveway/patio, dryer '23, disposal '22, HWT '22, and fridge new in '23! This one has so much to offer and will make a great house to call HOME!
Zillow last checked: 8 hours ago
Listing updated: June 12, 2024 at 10:51am
Listing Provided by:
Wesley J Yania yaniawes@gmail.com330-280-2652,
RE/MAX Crossroads Properties
Bought with:
Jesse Allison, 2013004280
Howard Hanna
Source: MLS Now,MLS#: 5018087 Originating MLS: Stark Trumbull Area REALTORS
Originating MLS: Stark Trumbull Area REALTORS
Facts & features
Interior
Bedrooms & bathrooms
- Bedrooms: 4
- Bathrooms: 2
- Full bathrooms: 2
- Main level bathrooms: 1
- Main level bedrooms: 2
Primary bedroom
- Description: Flooring: Wood
- Level: Second
- Dimensions: 19 x 14
Bedroom
- Description: Flooring: Wood
- Level: First
- Dimensions: 12 x 11
Bedroom
- Description: Flooring: Wood
- Level: First
- Dimensions: 11 x 11
Bedroom
- Description: Flooring: Carpet
- Level: Lower
- Dimensions: 14 x 10
Eat in kitchen
- Description: Flooring: Tile
- Level: First
- Dimensions: 19 x 11
Family room
- Description: Flooring: Carpet
- Features: Fireplace
- Level: Lower
- Dimensions: 20 x 14
Laundry
- Description: Flooring: Other
- Level: Lower
- Dimensions: 14 x 14
Living room
- Description: Flooring: Wood
- Features: Fireplace
- Level: First
- Dimensions: 20 x 15
Loft
- Description: Flooring: Wood
- Level: Second
- Dimensions: 12 x 7
Heating
- Forced Air
Cooling
- Central Air
Appliances
- Included: Dryer, Dishwasher, Disposal, Microwave, Range, Refrigerator, Water Softener, Washer
- Laundry: In Basement
Features
- Ceiling Fan(s), Eat-in Kitchen, Storage
- Windows: Double Pane Windows
- Basement: Full,Finished
- Number of fireplaces: 2
- Fireplace features: Family Room, Living Room
Interior area
- Total structure area: 2,320
- Total interior livable area: 2,320 sqft
- Finished area above ground: 1,570
- Finished area below ground: 750
Property
Parking
- Total spaces: 1
- Parking features: Attached, Driveway, Garage
- Attached garage spaces: 1
Features
- Levels: One and One Half
- Patio & porch: Deck, Patio, Porch
Lot
- Size: 9,600 sqft
- Dimensions: 60 x 160
Details
- Parcel number: 04302477
Construction
Type & style
- Home type: SingleFamily
- Architectural style: Bungalow
- Property subtype: Single Family Residence
Materials
- Brick
- Foundation: Block
- Roof: Asphalt,Fiberglass
Condition
- Year built: 1951
Utilities & green energy
- Sewer: Public Sewer
- Water: Public
Community & neighborhood
Location
- Region: Canton
Other
Other facts
- Listing terms: Cash,Conventional,FHA,VA Loan
Price history
| Date | Event | Price |
|---|---|---|
| 6/10/2024 | Sold | $192,000+13%$83/sqft |
Source: | ||
| 2/19/2024 | Pending sale | $169,900$73/sqft |
Source: | ||
| 2/16/2024 | Listed for sale | $169,900+11.8%$73/sqft |
Source: | ||
| 11/5/2020 | Sold | $152,000-4.9%$66/sqft |
Source: | ||
| 9/19/2020 | Pending sale | $159,900$69/sqft |
Source: Cutler Real Estate #4224245 | ||
Public tax history
| Year | Property taxes | Tax assessment |
|---|---|---|
| 2024 | $3,128 +4.3% | $67,210 +12.4% |
| 2023 | $3,000 -0.5% | $59,820 |
| 2022 | $3,014 -6.1% | $59,820 |
Find assessor info on the county website
Neighborhood: 44710
Nearby schools
GreatSchools rating
- 5/10Pfeiffer Intermediate SchoolGrades: 5-6Distance: 1.1 mi
- 6/10Edison Middle SchoolGrades: 7-8Distance: 1.1 mi
- 7/10Perry High SchoolGrades: 9-12Distance: 1.5 mi
Schools provided by the listing agent
- District: Perry LSD Stark- 7614
Source: MLS Now. This data may not be complete. We recommend contacting the local school district to confirm school assignments for this home.

Get pre-qualified for a loan
At Zillow Home Loans, we can pre-qualify you in as little as 5 minutes with no impact to your credit score.An equal housing lender. NMLS #10287.
Sell for more on Zillow
Get a free Zillow Showcase℠ listing and you could sell for .
$228,100
2% more+ $4,562
With Zillow Showcase(estimated)
$232,662