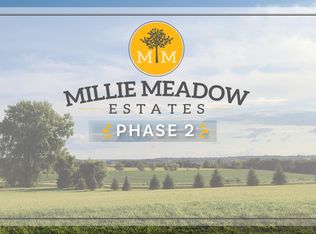Closed
$1,160,000
4720 55th Ave SW, Rochester, MN 55902
4beds
4,713sqft
Single Family Residence
Built in 1975
20 Acres Lot
$1,125,400 Zestimate®
$246/sqft
$3,630 Estimated rent
Home value
$1,125,400
$945,000 - $1.34M
$3,630/mo
Zestimate® history
Loading...
Owner options
Explore your selling options
What's special
Welcome to a private oasis: Mid-Century Modern home nestled on 20 acres. It offers the best of all worlds – nature's serenity and city conveniences: a private drive and a home surrounded by woods and greenery. Approx 15 acres of woods and 5 acres of pasture, you'll experience the beauty of nature at your doorstep. Over 4,500 sqft of living space, find room to create relax, and unwind. Inside is enchanted by a stone fireplace, soaring vaulted wood ceilings, and a wall of SW-facing windows that bring the outside in, with a magnificent view. The master suite features a spacious bedroom, a full bath, a walk-in closet, a home office, with anadditional sitting area. For hobbyists or car enthusiasts, there's nearly 1,300 sqft of garage space, complete with a heated workshop area. Step outside onto over 1,400 sqft of deck space, accessible from every main area on the first floor. Embrace the beauty of outdoor living. This Mid-Century Modern home offers a rare blend of privacy, and convenience.
Zillow last checked: 8 hours ago
Listing updated: August 02, 2025 at 10:12pm
Listed by:
Ron Wightman 507-208-2246,
WightmanBrock Real Estate Advisors
Bought with:
Shawn Buryska
Coldwell Banker Realty
Source: NorthstarMLS as distributed by MLS GRID,MLS#: 6452012
Facts & features
Interior
Bedrooms & bathrooms
- Bedrooms: 4
- Bathrooms: 4
- Full bathrooms: 3
- 1/2 bathrooms: 1
Bedroom 1
- Level: Main
Bedroom 2
- Level: Basement
Bedroom 3
- Level: Basement
Bedroom 4
- Level: Basement
Primary bathroom
- Level: Main
Bathroom
- Level: Basement
Bathroom
- Level: Basement
Dining room
- Level: Main
Family room
- Level: Main
- Area: 676 Square Feet
- Dimensions: 26 x 26
Family room
- Level: Basement
Kitchen
- Level: Main
Living room
- Level: Main
Storage
- Level: Basement
Workshop
- Level: Main
- Area: 153 Square Feet
- Dimensions: 9 X 17
Heating
- Forced Air
Cooling
- Central Air
Appliances
- Included: Cooktop, Dishwasher, Double Oven, Dryer, Exhaust Fan, Iron Filter, Microwave, Refrigerator, Stainless Steel Appliance(s), Wall Oven, Washer, Water Softener Owned
Features
- Basement: Block,Daylight,Finished,Full
- Number of fireplaces: 3
- Fireplace features: Family Room, Masonry, Living Room
Interior area
- Total structure area: 4,713
- Total interior livable area: 4,713 sqft
- Finished area above ground: 2,755
- Finished area below ground: 1,768
Property
Parking
- Total spaces: 4
- Parking features: Attached, Asphalt, Garage Door Opener
- Attached garage spaces: 4
- Has uncovered spaces: Yes
Accessibility
- Accessibility features: None
Features
- Levels: One
- Stories: 1
- Patio & porch: Deck, Patio, Screened
Lot
- Size: 20 Acres
- Dimensions: 657 x 1306
- Features: Many Trees
Details
- Additional structures: Storage Shed
- Foundation area: 1958
- Additional parcels included: 643042042058
- Parcel number: 643042042056
- Zoning description: Residential-Single Family
- Other equipment: Fuel Tank - Owned
- Wooded area: 653400
Construction
Type & style
- Home type: SingleFamily
- Property subtype: Single Family Residence
Materials
- Cedar, Frame
- Roof: Asphalt
Condition
- Age of Property: 50
- New construction: No
- Year built: 1975
Utilities & green energy
- Electric: 200+ Amp Service
- Gas: Propane
- Sewer: Private Sewer, Tank with Drainage Field
- Water: Well
Community & neighborhood
Location
- Region: Rochester
HOA & financial
HOA
- Has HOA: No
Other
Other facts
- Road surface type: Unimproved
Price history
| Date | Event | Price |
|---|---|---|
| 7/31/2024 | Sold | $1,160,000-9%$246/sqft |
Source: | ||
| 5/18/2024 | Pending sale | $1,275,000$271/sqft |
Source: | ||
| 4/23/2024 | Price change | $1,275,000-1.9%$271/sqft |
Source: | ||
| 2/23/2024 | Listed for sale | $1,300,000$276/sqft |
Source: | ||
| 1/16/2024 | Listing removed | -- |
Source: | ||
Public tax history
| Year | Property taxes | Tax assessment |
|---|---|---|
| 2024 | $9,862 | $974,700 +4.6% |
| 2023 | -- | $932,000 +16.5% |
| 2022 | $8,724 +2.3% | $799,700 +6.8% |
Find assessor info on the county website
Neighborhood: 55902
Nearby schools
GreatSchools rating
- 7/10Bamber Valley Elementary SchoolGrades: PK-5Distance: 3.5 mi
- 4/10Willow Creek Middle SchoolGrades: 6-8Distance: 5.7 mi
- 9/10Mayo Senior High SchoolGrades: 8-12Distance: 6 mi
Schools provided by the listing agent
- Elementary: Bamber Valley
- Middle: Willow Creek
- High: Mayo
Source: NorthstarMLS as distributed by MLS GRID. This data may not be complete. We recommend contacting the local school district to confirm school assignments for this home.
Get a cash offer in 3 minutes
Find out how much your home could sell for in as little as 3 minutes with a no-obligation cash offer.
Estimated market value
$1,125,400
