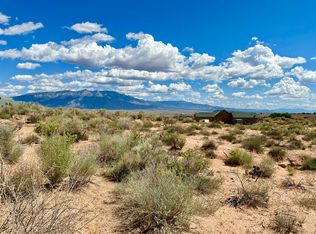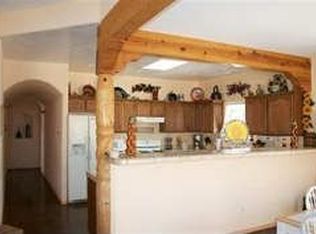Welcome to your Dream Home!! Sandia Mt. views everywhere! This custom 2 story home offers all the space & amenities you seek - 1.5 acre lot entirely pipe rail fenced, private swimming pool & spa, separate detached workshop w/ 2 car garage & 3 car attached garage. Open floor plan w/ raised beamed, tongue & grove ceilings. Great room w/ gas fireplace for those chilly nights opens to a huge cooks kitchen w/ granite countertops & lots of counter space & island w/ vegetable sink. Separate game/ family room w/ wet bar perfect for large gatherings. Sumptuous owners suite downstairs with luxe ensuite bath w/ deep soaking tub & separate snail shower. Separate guest room w/ 3/4 bath downstairs. 2 large guest rooms w/ shared full bath & loft upstairs. Private walled patio & pool area for summer fun
This property is off market, which means it's not currently listed for sale or rent on Zillow. This may be different from what's available on other websites or public sources.

