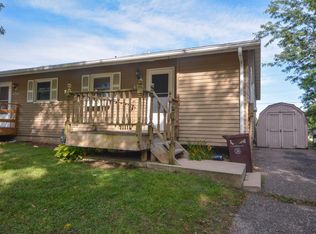Freshly updated twin home, nestled in a quiet NW Rochester neighborhood! This home has 2 bedrooms and 1 full bathroom, plenty of storage, an open kitchen and dining area, and a spacious living room. The deck is open to the backyard, which overlooks the Roy Watson Park! Great return on investment opportunity, with an unfinished basement where a future bathroom, 3rd bedroom, and entertaining space could be added! There is even off-street parking, and a shed included for outdoor storage. This is truly affordable living at its finest, or a great investment opportunity! Check it out today!!
This property is off market, which means it's not currently listed for sale or rent on Zillow. This may be different from what's available on other websites or public sources.
