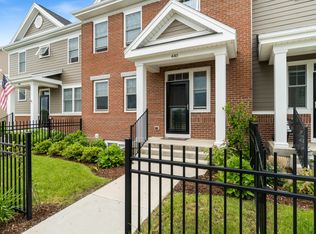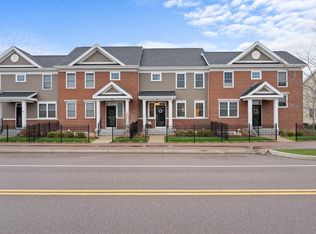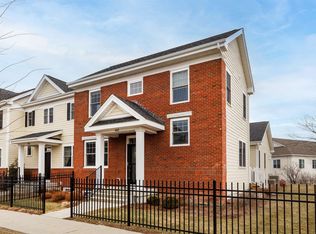Closed
Listed by:
Kara Koptiuch,
Vermont Real Estate Company 802-540-8300
Bought with: Vermont Real Estate Company
$595,000
472 Zephyr Road, Williston, VT 05495
3beds
2,379sqft
Condominium, Townhouse
Built in 2017
-- sqft lot
$597,100 Zestimate®
$250/sqft
$3,632 Estimated rent
Home value
$597,100
$537,000 - $663,000
$3,632/mo
Zestimate® history
Loading...
Owner options
Explore your selling options
What's special
Fantastic chance to own a home in one of Williston’s most desirable neighborhoods—Finney Crossing! This beautifully maintained townhome feels like a single-family residence and features an airy open floor plan, 9-foot ceilings, central A/C, an attached 2-car garage, and a private back deck for outdoor living. The kitchen includes quartz counters, an island with under-mount sink, stainless steel appliances, tiled backsplash, recessed lighting, and a gas range with hood. The main level also offers hardwood floors, a versatile drop zone/coffee station, two closets/pantries, a convenient half bath, and laundry with full-size side by side washer/dryer. Upstairs you’ll find 3 bedrooms, including a spacious primary suite with walk-in closet and a private bath boasting a double vanity. The lower level is beautifully finished with a daylight/egress window, bonus room/rec space, ¾ bath, home office and a gorgeous custom wet bar —perfect for entertaining. The unfinished area provides plenty of storage and space for projects. Pet friendly with NO RENTAL RESTRICTIONS! HOA amenities include a pool, clubhouse, sidewalks, bike path, and community green space. All this in a prime Williston location near schools, I-89, shopping, and countless dining options at Taft Corners. Don’t miss the opportunity to call this move-in ready home yours!
Zillow last checked: 8 hours ago
Listing updated: November 23, 2025 at 10:37am
Listed by:
Kara Koptiuch,
Vermont Real Estate Company 802-540-8300
Bought with:
Erin Dupuis
Vermont Real Estate Company
Source: PrimeMLS,MLS#: 5057095
Facts & features
Interior
Bedrooms & bathrooms
- Bedrooms: 3
- Bathrooms: 4
- Full bathrooms: 1
- 3/4 bathrooms: 2
- 1/2 bathrooms: 1
Heating
- Natural Gas, Forced Air
Cooling
- Central Air
Appliances
- Included: Dishwasher, Disposal, Dryer, Microwave, Refrigerator, Washer, Gas Stove, Natural Gas Water Heater
- Laundry: 1st Floor Laundry
Features
- Kitchen Island, Primary BR w/ BA, Natural Light
- Flooring: Carpet, Hardwood, Manufactured
- Windows: Blinds
- Basement: Climate Controlled,Full,Partially Finished,Interior Access,Interior Entry
Interior area
- Total structure area: 2,532
- Total interior livable area: 2,379 sqft
- Finished area above ground: 1,652
- Finished area below ground: 727
Property
Parking
- Total spaces: 2
- Parking features: Paved, Auto Open, Driveway, Attached
- Garage spaces: 2
- Has uncovered spaces: Yes
Accessibility
- Accessibility features: 1st Floor 1/2 Bathroom, 1st Floor Hrd Surfce Flr
Features
- Levels: Two,Multi-Level
- Stories: 2
- Exterior features: Deck
Lot
- Features: Condo Development, Near Golf Course, Near Paths, Near Shopping, Neighborhood, Near Public Transit
Details
- Parcel number: 75924114162
- Zoning description: Residential
Construction
Type & style
- Home type: Townhouse
- Property subtype: Condominium, Townhouse
Materials
- Wood Frame, Vinyl Siding
- Foundation: Poured Concrete
- Roof: Architectural Shingle
Condition
- New construction: No
- Year built: 2017
Utilities & green energy
- Electric: Circuit Breakers
- Sewer: Public Sewer
- Utilities for property: Other
Community & neighborhood
Security
- Security features: Carbon Monoxide Detector(s), HW/Batt Smoke Detector
Location
- Region: Williston
- Subdivision: Finney Crossing
HOA & financial
Other financial information
- Additional fee information: Fee: $476
Price history
| Date | Event | Price |
|---|---|---|
| 11/19/2025 | Sold | $595,000-2.3%$250/sqft |
Source: | ||
| 8/26/2025 | Contingent | $609,000$256/sqft |
Source: | ||
| 8/18/2025 | Listed for sale | $609,000+67.8%$256/sqft |
Source: | ||
| 7/9/2020 | Listing removed | $363,000$153/sqft |
Source: Snyder Homes Report a problem | ||
| 10/4/2018 | Listed for sale | $363,000-0.1%$153/sqft |
Source: Snyder Homes Report a problem | ||
Public tax history
| Year | Property taxes | Tax assessment |
|---|---|---|
| 2024 | -- | -- |
| 2023 | -- | -- |
| 2022 | -- | -- |
Find assessor info on the county website
Neighborhood: 05495
Nearby schools
GreatSchools rating
- 7/10Williston SchoolsGrades: PK-8Distance: 1.7 mi
- 10/10Champlain Valley Uhsd #15Grades: 9-12Distance: 7.6 mi
Schools provided by the listing agent
- Elementary: Allen Brook Elementary School
- Middle: Williston Central School
- High: Champlain Valley UHSD #15
- District: Williston School District
Source: PrimeMLS. This data may not be complete. We recommend contacting the local school district to confirm school assignments for this home.
Get pre-qualified for a loan
At Zillow Home Loans, we can pre-qualify you in as little as 5 minutes with no impact to your credit score.An equal housing lender. NMLS #10287.


