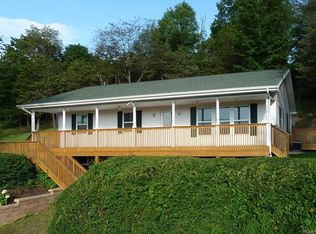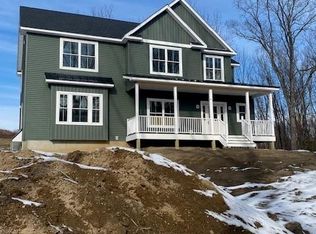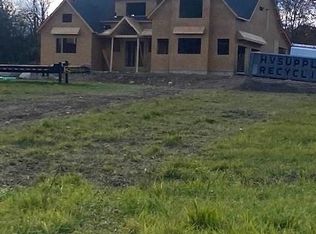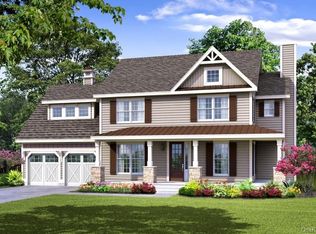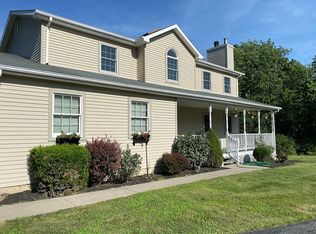New construction colonial being built in Round Hill Estate, a picturesque 6-lot subdivision nestled in the charming town of Warwick. This serene community boasts rolling fields and a tranquil atmosphere, while still being a short drive away to the village with unique shops, restaurants, and services that add to the charm of this quaint community. The Harper model features 4 bedrooms, 3 full baths, first floor bedroom and first floor office, grand two story living room with fireplace, gleaming hard wood floors through out and plush new wall to wall carpet in all bedrooms. Beautiful custom kitchen complete with tiled back splash, center island and dinette with sliders leading out to back deck. Retreat to the primary bedroom with spacious walk in closet, sitting room and private master bathroom with double vanity, tiled shower and soaking tub. Full unfinished basement and 2 car garage included.
New construction
$799,900
472 Wheeler Road, Florida, NY 10921
4beds
2,600sqft
Single Family Residence, Residential
Built in 2025
5.02 Acres Lot
$-- Zestimate®
$308/sqft
$-- HOA
What's special
First floor bedroomFirst floor officeCenter islandGleaming hard wood floorsPrivate master bathroomDouble vanitySoaking tub
- 282 days |
- 384 |
- 8 |
Zillow last checked: 8 hours ago
Listing updated: December 08, 2025 at 08:34am
Listing by:
Realty Promotions Inc 845-381-5777,
Christopher M Ogden 845-800-2208
Source: OneKey® MLS,MLS#: 831929
Tour with a local agent
Facts & features
Interior
Bedrooms & bathrooms
- Bedrooms: 4
- Bathrooms: 3
- Full bathrooms: 3
Primary bedroom
- Level: Second
Bedroom 2
- Level: First
Bedroom 3
- Level: Second
Bedroom 4
- Level: Second
Primary bathroom
- Level: Second
Bathroom 2
- Level: First
Bathroom 3
- Level: Second
Bonus room
- Description: Dinette
- Level: First
Bonus room
- Description: Sitting Room
- Level: Second
Dining room
- Level: First
Kitchen
- Level: First
Laundry
- Level: Second
Living room
- Level: First
Office
- Level: First
Heating
- Forced Air, Propane
Cooling
- Central Air
Appliances
- Included: Other
- Laundry: Laundry Room
Features
- Ceiling Fan(s), Chandelier, Double Vanity, Eat-in Kitchen, Entrance Foyer, Formal Dining, Kitchen Island, Primary Bathroom, Master Downstairs, Pantry, Quartz/Quartzite Counters, Soaking Tub
- Flooring: Carpet, Hardwood
- Basement: Full,Unfinished
- Attic: Scuttle
- Number of fireplaces: 1
Interior area
- Total structure area: 2,600
- Total interior livable area: 2,600 sqft
Property
Parking
- Total spaces: 2
- Parking features: Garage
- Garage spaces: 2
Features
- Patio & porch: Deck, Porch
Lot
- Size: 5.02 Acres
- Features: Rolling Slope, Wooded
Details
- Parcel number: 3354890070000002051.1200000
- Special conditions: None
Construction
Type & style
- Home type: SingleFamily
- Architectural style: Colonial
- Property subtype: Single Family Residence, Residential
Materials
- Vinyl Siding
Condition
- Under Construction
- New construction: Yes
- Year built: 2025
Details
- Builder model: The Harper
Utilities & green energy
- Sewer: Septic Tank
- Utilities for property: See Remarks
Community & HOA
HOA
- Has HOA: No
Location
- Region: Florida
Financial & listing details
- Price per square foot: $308/sqft
- Annual tax amount: $17,545
- Date on market: 3/6/2025
- Cumulative days on market: 283 days
- Listing agreement: Exclusive Right To Sell
Estimated market value
Not available
Estimated sales range
Not available
Not available
Price history
Price history
| Date | Event | Price |
|---|---|---|
| 3/27/2025 | Price change | $799,900-5.9%$308/sqft |
Source: | ||
| 3/6/2025 | Listed for sale | $849,900$327/sqft |
Source: | ||
Public tax history
Public tax history
Tax history is unavailable.BuyAbility℠ payment
Estimated monthly payment
Boost your down payment with 6% savings match
Earn up to a 6% match & get a competitive APY with a *. Zillow has partnered with to help get you home faster.
Learn more*Terms apply. Match provided by Foyer. Account offered by Pacific West Bank, Member FDIC.Climate risks
Neighborhood: 10921
Nearby schools
GreatSchools rating
- 5/10Golden Hill Elementary SchoolGrades: PK-5Distance: 0.5 mi
- 6/10S S Seward InstituteGrades: 6-12Distance: 0.7 mi
Schools provided by the listing agent
- Elementary: Golden Hill Elementary
- Middle: S S Seward Institute
- High: S.S. Seward Institute
Source: OneKey® MLS. This data may not be complete. We recommend contacting the local school district to confirm school assignments for this home.
- Loading
- Loading
