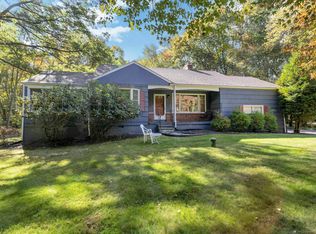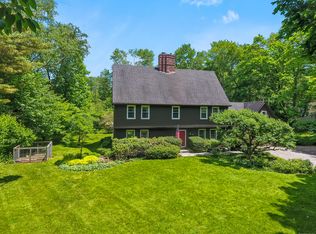Sold for $799,000
$799,000
472 Westover Road, Stamford, CT 06902
4beds
2,980sqft
Single Family Residence
Built in 1956
1.88 Acres Lot
$814,900 Zestimate®
$268/sqft
$7,971 Estimated rent
Home value
$814,900
$733,000 - $905,000
$7,971/mo
Zestimate® history
Loading...
Owner options
Explore your selling options
What's special
Location! Fantastic opportunity in desirable Westover neighborhood. Create a dream home by remodeling/renovating this spacious split-level home featuring 10 rooms with versatile floor plan. Open concept stylish living room features vaulted ceiling and raised brick fireplace. Sundrenched kitchen boasts wall of windows overlooking natural setting with pond and beautiful level property. First floor primary bedroom and bath can be converted back to original dining room. A few steps down to well-appointed family room enhanced with fireplace and French doors to stone terrace overlooking rear yard. Bonus room with plumbing offers many options such as large laundry/ utility room or kitchen for creating an in-law apt. Separate office and powder room complete the main living space. Open upper-level features primary bedroom offering full bath and walk in closet. 2 additional bedrooms share convenient hall bath. Large bonus room with walk up loft/attic offers option for large master suite, recreation room or studio. Full unfinished basement with newer furnace. Attached 3 car garage with separate shed. Terrific floor plan and location lends itself to design a stunning home in idyllic setting. Sold "as is". Lovingly cared for by owners for 60 years. Great commuter location. 2 miles to RT 15 or I95, 50 miles to NYC.
Zillow last checked: 8 hours ago
Listing updated: July 03, 2025 at 01:00pm
Listed by:
Patricia Walker 203-545-5746,
Coldwell Banker Realty 203-452-3700
Bought with:
Jose I. Avelar, RES.0815165
Coldwell Banker Realty
Source: Smart MLS,MLS#: 24090322
Facts & features
Interior
Bedrooms & bathrooms
- Bedrooms: 4
- Bathrooms: 4
- Full bathrooms: 3
- 1/2 bathrooms: 1
Primary bedroom
- Features: Full Bath, Walk-In Closet(s), Parquet Floor
- Level: Main
Primary bedroom
- Features: Full Bath, Walk-In Closet(s), Wall/Wall Carpet
- Level: Upper
Bedroom
- Level: Upper
Bedroom
- Level: Upper
Bathroom
- Level: Upper
Dining room
- Level: Main
Family room
- Features: Fireplace, Patio/Terrace, Sliders, Hardwood Floor
- Level: Main
Kitchen
- Features: Dining Area, Tile Floor
- Level: Main
Living room
- Features: Fireplace, Wall/Wall Carpet
- Level: Main
Office
- Level: Main
Other
- Level: Main
Rec play room
- Level: Upper
Heating
- Hot Water, Oil
Cooling
- Central Air, Window Unit(s)
Appliances
- Included: Electric Range, Microwave, Refrigerator, Dishwasher, Water Heater
- Laundry: Main Level
Features
- Basement: Full
- Attic: Walk-up
- Number of fireplaces: 2
Interior area
- Total structure area: 2,980
- Total interior livable area: 2,980 sqft
- Finished area above ground: 2,980
Property
Parking
- Total spaces: 3
- Parking features: Attached
- Attached garage spaces: 3
Features
- Levels: Multi/Split
- Patio & porch: Patio
- Has view: Yes
- View description: Water
- Has water view: Yes
- Water view: Water
- Waterfront features: Waterfront, Pond, Brook
Lot
- Size: 1.88 Acres
- Features: Wetlands, Level
Details
- Additional structures: Shed(s)
- Parcel number: 318740
- Zoning: RA1
Construction
Type & style
- Home type: SingleFamily
- Architectural style: Split Level
- Property subtype: Single Family Residence
Materials
- Vinyl Siding
- Foundation: Concrete Perimeter
- Roof: Asphalt,Metal
Condition
- New construction: No
- Year built: 1956
Utilities & green energy
- Sewer: Septic Tank
- Water: Well
Green energy
- Energy generation: Solar
Community & neighborhood
Location
- Region: Stamford
- Subdivision: Westover
Price history
| Date | Event | Price |
|---|---|---|
| 7/3/2025 | Sold | $799,000$268/sqft |
Source: | ||
| 7/3/2025 | Pending sale | $799,000$268/sqft |
Source: | ||
| 4/24/2025 | Listed for sale | $799,000$268/sqft |
Source: | ||
Public tax history
| Year | Property taxes | Tax assessment |
|---|---|---|
| 2025 | $15,165 +2.6% | $649,190 |
| 2024 | $14,776 -6.9% | $649,190 |
| 2023 | $15,879 +5.6% | $649,190 +13.7% |
Find assessor info on the county website
Neighborhood: Westover
Nearby schools
GreatSchools rating
- 4/10Stillmeadow SchoolGrades: K-5Distance: 0.7 mi
- 4/10Cloonan SchoolGrades: 6-8Distance: 1.6 mi
- 3/10Westhill High SchoolGrades: 9-12Distance: 1.4 mi
Schools provided by the listing agent
- Elementary: Stillmeadow
- High: Westhill
Source: Smart MLS. This data may not be complete. We recommend contacting the local school district to confirm school assignments for this home.
Get pre-qualified for a loan
At Zillow Home Loans, we can pre-qualify you in as little as 5 minutes with no impact to your credit score.An equal housing lender. NMLS #10287.
Sell for more on Zillow
Get a Zillow Showcase℠ listing at no additional cost and you could sell for .
$814,900
2% more+$16,298
With Zillow Showcase(estimated)$831,198

