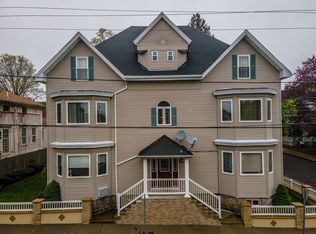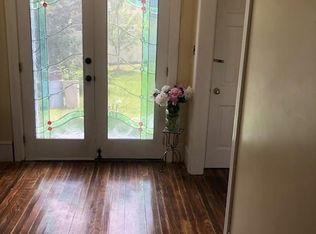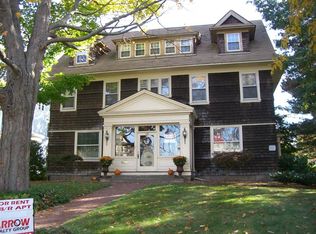Welcome to a time capsule of 1860's and all its charm. Enter through an amazing arch way to a classic foyer with a timeless staircase. Sitting rooms and parlors that are statements in themselves. From the herringbone floors, pocket doors, to the marble fireplace, to lighting and windows with shutters that are so unique. Don't forget the widows walk that still has peak-a-boo view of the water. This is an estate that has been well taken care of but is being sold "as is". Buyers to do due diligence about historic info and home information. Seller has never lived in property.
This property is off market, which means it's not currently listed for sale or rent on Zillow. This may be different from what's available on other websites or public sources.


