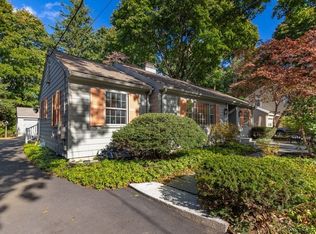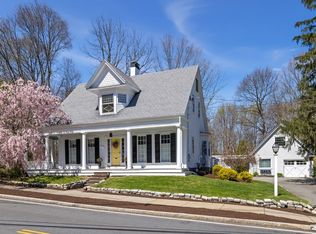Sold for $610,000 on 12/05/24
$610,000
472 Summer Ave, Reading, MA 01867
4beds
2,400sqft
Single Family Residence
Built in 1830
0.78 Acres Lot
$1,165,000 Zestimate®
$254/sqft
$3,733 Estimated rent
Home value
$1,165,000
$932,000 - $1.46M
$3,733/mo
Zestimate® history
Loading...
Owner options
Explore your selling options
What's special
This 1830's Greek revival home is ready for the next generations to update and enjoy this unique property. The home is in need of renovation, perfect for a Contractor looking for a Winter project. The house is directly across the street from Leach Park and we are just a mile to the Reading Commuter Rail. Two car detached Garage, a nice yard and a fantastic location......
Zillow last checked: 8 hours ago
Listing updated: December 06, 2024 at 06:46am
Listed by:
Dale Brousseau 617-957-2728,
Trinity Real Estate 781-231-9800
Bought with:
Sumi Sinnatamby
Berkshire Hathaway HomeServices Commonwealth Real Estate
Source: MLS PIN,MLS#: 73304283
Facts & features
Interior
Bedrooms & bathrooms
- Bedrooms: 4
- Bathrooms: 2
- Full bathrooms: 1
- 1/2 bathrooms: 1
Primary bedroom
- Features: Closet, Flooring - Wood
- Level: Second
- Area: 182
- Dimensions: 13 x 14
Bedroom 2
- Features: Closet, Flooring - Wood
- Level: Second
- Area: 156
- Dimensions: 12 x 13
Bedroom 3
- Features: Flooring - Wood
- Level: Second
- Area: 121
- Dimensions: 11 x 11
Bedroom 4
- Features: Closet, Flooring - Wood
- Level: Second
- Area: 182
- Dimensions: 14 x 13
Primary bathroom
- Features: No
Bathroom 1
- Features: Bathroom - Half
- Level: First
Bathroom 2
- Features: Bathroom - Full
- Level: Second
Dining room
- Features: Closet, Closet/Cabinets - Custom Built, Flooring - Wood
- Level: First
- Area: 224
- Dimensions: 14 x 16
Family room
- Features: Flooring - Wood
- Level: First
- Area: 176
- Dimensions: 11 x 16
Kitchen
- Features: Flooring - Wood
- Level: First
- Area: 144
- Dimensions: 12 x 12
Living room
- Features: Closet/Cabinets - Custom Built, Flooring - Wood
- Level: First
- Area: 224
- Dimensions: 14 x 16
Office
- Features: Wood / Coal / Pellet Stove, Closet/Cabinets - Custom Built
- Level: First
- Area: 204
- Dimensions: 12 x 17
Heating
- Steam, Natural Gas
Cooling
- None
Appliances
- Laundry: First Floor
Features
- Closet/Cabinets - Custom Built, Home Office-Separate Entry, Entry Hall
- Flooring: Wood, Flooring - Wood
- Basement: Full,Walk-Out Access
- Number of fireplaces: 1
- Fireplace features: Wood / Coal / Pellet Stove
Interior area
- Total structure area: 2,400
- Total interior livable area: 2,400 sqft
Property
Parking
- Total spaces: 8
- Parking features: Detached, Off Street
- Garage spaces: 2
- Uncovered spaces: 6
Features
- Patio & porch: Porch
- Exterior features: Porch
- Frontage length: 165.00
Lot
- Size: 0.78 Acres
- Features: Wooded, Level, Steep Slope
Details
- Parcel number: 731231
- Zoning: res
Construction
Type & style
- Home type: SingleFamily
- Architectural style: Greek Revival,Other (See Remarks)
- Property subtype: Single Family Residence
Materials
- Frame
- Foundation: Stone, Irregular
- Roof: Shingle
Condition
- Year built: 1830
Utilities & green energy
- Electric: Circuit Breakers, Knob & Tube Wiring
- Sewer: Public Sewer
- Water: Public
Community & neighborhood
Community
- Community features: Public Transportation, Park, Highway Access, House of Worship, Public School
Location
- Region: Reading
Price history
| Date | Event | Price |
|---|---|---|
| 12/5/2024 | Sold | $610,000-12.8%$254/sqft |
Source: MLS PIN #73304283 | ||
| 10/19/2024 | Listed for sale | $699,900$292/sqft |
Source: MLS PIN #73304283 | ||
Public tax history
| Year | Property taxes | Tax assessment |
|---|---|---|
| 2025 | $9,812 +1.1% | $861,500 +4.1% |
| 2024 | $9,703 +3.1% | $827,900 +10.8% |
| 2023 | $9,410 +3.8% | $747,400 +9.9% |
Find assessor info on the county website
Neighborhood: 01867
Nearby schools
GreatSchools rating
- 8/10Joshua Eaton Elementary SchoolGrades: K-5Distance: 0.4 mi
- 8/10Walter S Parker Middle SchoolGrades: 6-8Distance: 0.9 mi
- 9/10Reading Memorial High SchoolGrades: 9-12Distance: 1.6 mi
Get a cash offer in 3 minutes
Find out how much your home could sell for in as little as 3 minutes with a no-obligation cash offer.
Estimated market value
$1,165,000
Get a cash offer in 3 minutes
Find out how much your home could sell for in as little as 3 minutes with a no-obligation cash offer.
Estimated market value
$1,165,000

